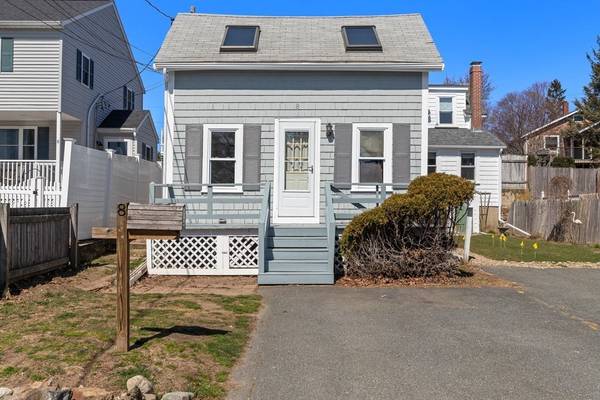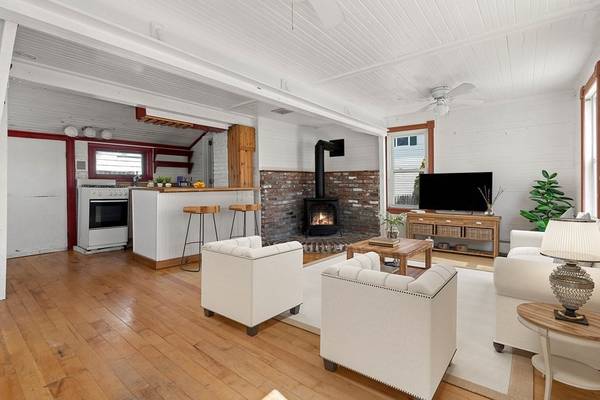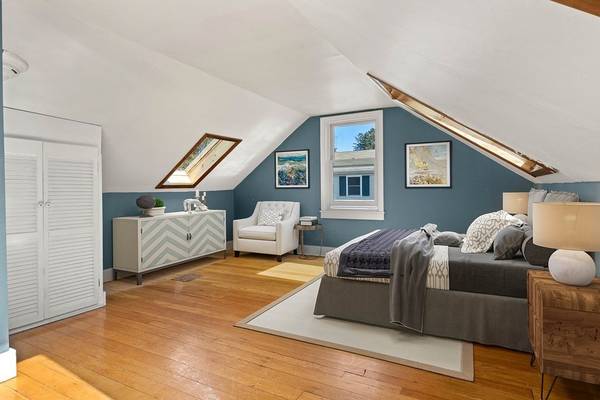For more information regarding the value of a property, please contact us for a free consultation.
8 Hobart Ave Beverly, MA 01915
Want to know what your home might be worth? Contact us for a FREE valuation!

Our team is ready to help you sell your home for the highest possible price ASAP
Key Details
Sold Price $405,000
Property Type Single Family Home
Sub Type Single Family Residence
Listing Status Sold
Purchase Type For Sale
Square Footage 549 sqft
Price per Sqft $737
MLS Listing ID 73097788
Sold Date 05/24/23
Style Other (See Remarks)
Bedrooms 1
Full Baths 1
HOA Y/N false
Year Built 1930
Annual Tax Amount $3,778
Tax Year 2023
Lot Size 1,306 Sqft
Acres 0.03
Property Description
Beverly opportunity for anyone looking to own their own property. Location is the key with this move in ready single family awaiting its next owner. With multiple views of the water the street itself is not a through way. With Kernwood bridge in sight you will find yourself minutes from downtown Beverly and downtown Salem in one location. This old style 1 Br 1Ba has wonderful curb appeal with a fresh exterior paint May (2023) and recently renovated full bath (2022). As you enter the 1st level you are met with dazzling hardwood floors and open floor plan as the alley kitchen over looks the living room w/adjacent Ba. The gas fireplace makes for cozy New England nights during all seasons. Heading to the 2nd level you'll find a loft bedroom that spans most of the footprint. Hardwood floors and skylights make for a dream scenario for a creative design. Town utilities make for ease of functionality and the 2 parking spots are right in front. Private showings available on request.
Location
State MA
County Essex
Zoning R10
Direction Use GPS
Rooms
Basement Crawl Space, Bulkhead, Concrete, Unfinished
Primary Bedroom Level Second
Kitchen Bathroom - Full, Flooring - Hardwood, Breakfast Bar / Nook, Exterior Access, Open Floorplan, Lighting - Sconce, Lighting - Overhead
Interior
Heating Baseboard, Natural Gas
Cooling None
Flooring Hardwood
Fireplaces Number 1
Fireplaces Type Living Room
Appliance Range, Dishwasher, Refrigerator, Freezer, Utility Connections for Gas Range
Basement Type Crawl Space, Bulkhead, Concrete, Unfinished
Exterior
Community Features Public Transportation, Shopping, Park, Walk/Jog Trails, Laundromat, Highway Access, House of Worship, Public School
Utilities Available for Gas Range
View Y/N Yes
View Scenic View(s)
Roof Type Shingle
Total Parking Spaces 2
Garage No
Building
Lot Description Easements
Foundation Stone, Brick/Mortar
Sewer Public Sewer
Water Public
Architectural Style Other (See Remarks)
Others
Senior Community false
Read Less
Bought with JigSaw Team • Citylight Homes LLC



