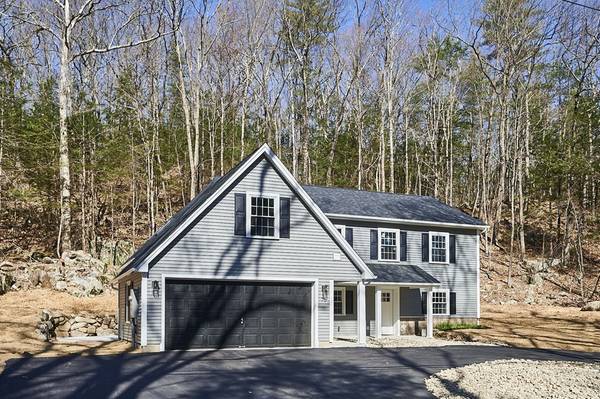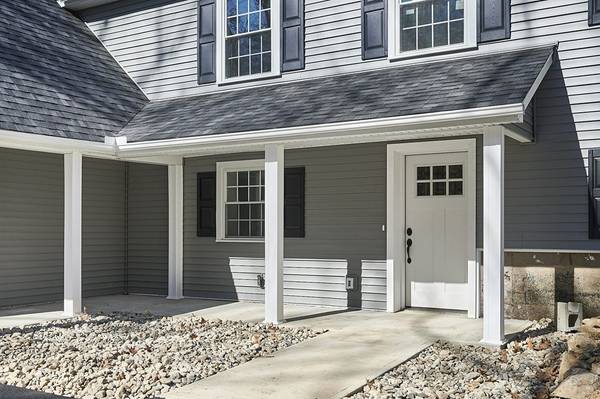For more information regarding the value of a property, please contact us for a free consultation.
75 Pantry Rd Hatfield, MA 01088
Want to know what your home might be worth? Contact us for a FREE valuation!

Our team is ready to help you sell your home for the highest possible price ASAP
Key Details
Sold Price $540,000
Property Type Single Family Home
Sub Type Single Family Residence
Listing Status Sold
Purchase Type For Sale
Square Footage 2,400 sqft
Price per Sqft $225
MLS Listing ID 73097617
Sold Date 05/26/23
Style Colonial
Bedrooms 3
Full Baths 2
Half Baths 1
HOA Y/N false
Year Built 1977
Annual Tax Amount $4,145
Tax Year 2023
Lot Size 1.510 Acres
Acres 1.51
Property Description
THIS 2400 SQ FT 2.5 BATH COLONIAL STYLE HOME HAS BEEN TASTEFULLY & COMPLETELY REMODELED FROM TOP TO BOTTOM!! The gorgeous kitchen features quartz counters, tiled back splash, center island, recessed & pendant lighting and is nicely open to the living room. Family room w/sliding glass door, laundry room, 1/2 bath and dining room round out the 1st flr. The Great 2nd flr main bedroom features 2 walk-in closets and an exquisite private bath w/double bowl vanity, quartz counter & beautiful tiled shower. 2nd large full bath, 2nd bedroom w/ 2closets (1 a walk-in) and a nice size 3rd bedroom w/skylights & access to the large attic (great storage or future additional living space) complete the 2nd flr. Exterior features a great front porch, 2 car attached garage, 19X10 patio, all located on a nice 1.5 acre lot that provides privacy on all sides. Other great features include gorgeous floating wood floors, central air, on demand hot water, spacious rooms, town water and brand new septic system.
Location
State MA
County Hampshire
Zoning RA
Direction Off of West St (Route 5)
Rooms
Family Room Flooring - Hardwood, Slider
Primary Bedroom Level Second
Dining Room Flooring - Hardwood, Recessed Lighting
Kitchen Flooring - Hardwood, Countertops - Stone/Granite/Solid, Kitchen Island, Recessed Lighting, Lighting - Pendant
Interior
Heating Forced Air, Heat Pump, Propane
Cooling Central Air
Appliance Dishwasher, Microwave, Range Hood, Propane Water Heater, Tank Water Heaterless
Laundry Flooring - Stone/Ceramic Tile, First Floor
Exterior
Exterior Feature Rain Gutters
Garage Spaces 2.0
Roof Type Shingle
Total Parking Spaces 5
Garage Yes
Building
Foundation Slab
Sewer Private Sewer
Water Public
Others
Senior Community false
Read Less
Bought with Cynthia O' Hare Owens • 5 College REALTORS®
Get More Information




