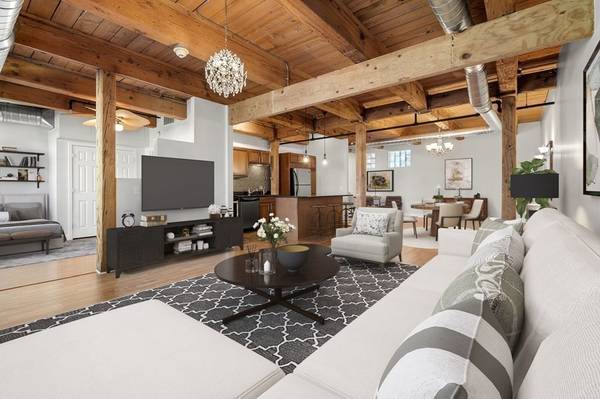For more information regarding the value of a property, please contact us for a free consultation.
25 Cedar St #6 Amesbury, MA 01913
Want to know what your home might be worth? Contact us for a FREE valuation!

Our team is ready to help you sell your home for the highest possible price ASAP
Key Details
Sold Price $380,000
Property Type Condo
Sub Type Condominium
Listing Status Sold
Purchase Type For Sale
Square Footage 1,036 sqft
Price per Sqft $366
MLS Listing ID 73097947
Sold Date 05/26/23
Bedrooms 1
Full Baths 1
HOA Fees $435/mo
HOA Y/N true
Year Built 1900
Annual Tax Amount $5,600
Tax Year 2023
Property Description
Gorgeous loft-style condo in highly desirable "Lofts at Clark's Pond". This stunning unit boasts high-timbered ceilings, enormous windows, exposed brick, and central air. The open floor plan is thoughtfully laid out to fit your needs and allow for flexibility, whether it's to include a home office, den or guest room. The kitchen, dining and living room flow together to maximize the unit's square footage, and provide the perfect layout for entertaining! Kitchen features granite countertops and stainless steel appliances. Laundry in-unit with newer washer and dryer. Lofts at Clark's Pond is known for its top notch amenities and low maintenance living. Enjoy common area greenery, gazebo, grills, ramps to Clark's pond, parking and basement storage. The building is handicap accessible, and this unit in particular is perfect for anyone with handicap needs, as it is one of the first units upon entering the front entrance. Offers due Monday, April 17, 5:00pm.
Location
State MA
County Essex
Zoning 1021
Direction Elm St. to Market St. to Cedar St.
Rooms
Basement Y
Primary Bedroom Level First
Dining Room Beamed Ceilings, Flooring - Laminate, Window(s) - Bay/Bow/Box, Handicap Accessible, Open Floorplan, Lighting - Sconce
Kitchen Beamed Ceilings, Flooring - Stone/Ceramic Tile, Dining Area, Countertops - Stone/Granite/Solid, Handicap Accessible, Kitchen Island, Open Floorplan, Lighting - Pendant
Interior
Interior Features Bathroom - Full, Closet, Open Floorplan, Recessed Lighting, Bonus Room
Heating Forced Air, Natural Gas
Cooling Central Air
Flooring Tile, Laminate, Flooring - Laminate
Appliance Range, Dishwasher, Microwave, Refrigerator, Gas Water Heater
Laundry In Unit
Basement Type Y
Exterior
Exterior Feature Professional Landscaping, Sprinkler System
Community Features Public Transportation, Shopping, Park, Walk/Jog Trails, Stable(s), Golf, Medical Facility, Laundromat, Bike Path, Conservation Area, Highway Access, House of Worship, Marina, Private School, Public School, T-Station
Waterfront Description Beach Front, Lake/Pond, Ocean, River, Beach Ownership(Public)
Roof Type Rubber
Total Parking Spaces 1
Garage No
Waterfront Description Beach Front, Lake/Pond, Ocean, River, Beach Ownership(Public)
Building
Story 1
Sewer Public Sewer
Water Public
Schools
Elementary Schools Amesbury
Middle Schools Amesbury
High Schools Amesbury
Others
Pets Allowed Yes
Senior Community false
Pets Allowed Yes
Read Less
Bought with Marie Farrar • Berkshire Hathaway HomeServices Commonwealth Real Estate



