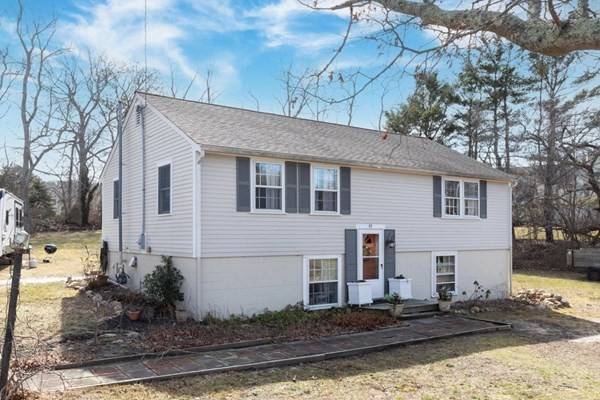For more information regarding the value of a property, please contact us for a free consultation.
49 Locust Rd Orleans, MA 02653
Want to know what your home might be worth? Contact us for a FREE valuation!

Our team is ready to help you sell your home for the highest possible price ASAP
Key Details
Sold Price $645,000
Property Type Single Family Home
Sub Type Single Family Residence
Listing Status Sold
Purchase Type For Sale
Square Footage 1,887 sqft
Price per Sqft $341
MLS Listing ID 73085083
Sold Date 05/26/23
Style Raised Ranch
Bedrooms 3
Full Baths 1
Half Baths 1
HOA Y/N false
Year Built 1965
Annual Tax Amount $3,364
Tax Year 2023
Lot Size 0.690 Acres
Acres 0.69
Property Description
Looking for a year round home in Orleans? Look no further! This 3 bedroom 1.5 bath home has been meticulously cared for by its current owners. Situated in a quiet neighborhood, this home sits in the limited business zone and is convenient to the bike trail, restaurants, shopping, houses of worship and everything Orleans has to offer. The living floor of this home is the lower level and has hardwood floors throughout. The kitchen is well laid out and has stainless steel appliances(stove is 2 years old) and a center island. Laundry, mechanical room (hot water tank roughly 5 years old), storage and a half bath are all on this floor. All the electrical outlets have been replaced on this floor and new storms on all the front windows. This floor is heated by forced hot water powered by gas. Upstairs you will find the sleeping quarters, office and full bath. At the top of the stairs is a nook perfectly suited for office space or a reading room. The oversized primary connects to the full bath,
Location
State MA
County Barnstable
Zoning LB
Direction Rock Harbor Rd or Canal Rd to Locust Road.
Rooms
Primary Bedroom Level Second
Interior
Heating Baseboard, Electric Baseboard
Cooling None
Flooring Tile, Carpet, Hardwood, Other
Appliance Tank Water Heater
Laundry First Floor
Exterior
Garage Spaces 1.0
Fence Fenced
Roof Type Asphalt/Composition Shingles
Total Parking Spaces 4
Garage Yes
Building
Lot Description Cleared, Level
Foundation Block
Sewer Inspection Required for Sale
Water Public
Architectural Style Raised Ranch
Others
Senior Community false
Read Less
Bought with Troy Larson • Century 21 North East



