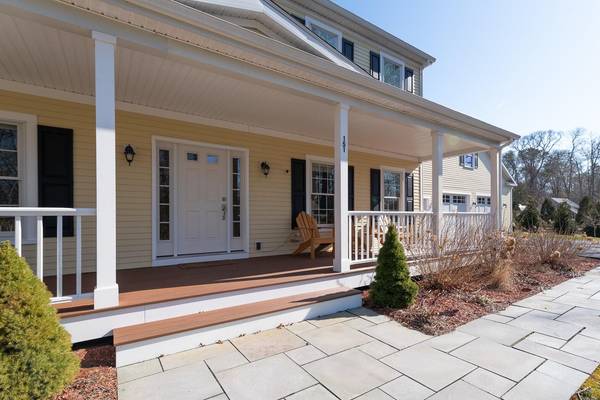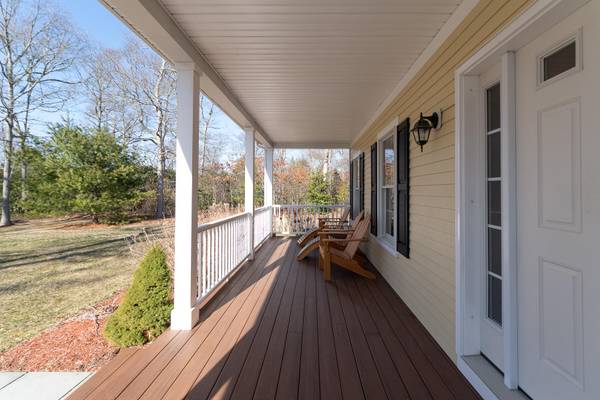For more information regarding the value of a property, please contact us for a free consultation.
151 Tonset Road Orleans, MA 02653
Want to know what your home might be worth? Contact us for a FREE valuation!

Our team is ready to help you sell your home for the highest possible price ASAP
Key Details
Sold Price $1,544,000
Property Type Single Family Home
Sub Type Single Family Residence
Listing Status Sold
Purchase Type For Sale
Square Footage 3,304 sqft
Price per Sqft $467
MLS Listing ID 22300998
Sold Date 05/26/23
Style Colonial
Bedrooms 4
Full Baths 3
Half Baths 1
HOA Y/N No
Abv Grd Liv Area 3,304
Originating Board Cape Cod & Islands API
Year Built 2017
Annual Tax Amount $8,029
Tax Year 2023
Lot Size 1.000 Acres
Acres 1.0
Special Listing Condition None
Property Description
Live your best Cape Cod beach life in charming Orleans! Located near Town Cove this 3300+ sf home built in 2017 is perfect for hosting gatherings and entertaining guests. First floor en-suite w/ private bath, double vanity, shower, tub, and walk-in closet. The chef's kitchen features a Thermador gas range and double oven, granite island, and pantry. Enjoy cozy evenings in the living room w/ gas fireplace or relax in the sunroom overlooking the spacious level yard ideal for summer celebrations and room for a pool. With a generator, natural gas heat and central air, you'll always be comfortable. Upstairs you'll find an additional en-suite plus two more bedrooms and full bath, offering plenty of room for family and guests. The oversized two-car garage provides ample space for your vehicles and beach gear. The extra bay currently used as a woodworking shop could easily be converted for boat storage. Orleans offers ocean and bay beaches, lakes, bike trail, plus some of the best dining on Cape and plenty of local events from the weekly farmers' market to the summer concert series and annual Independence Day parade. No matter your flavor of summer fun, this Orleans gem has you covered!
Location
State MA
County Barnstable
Zoning R
Direction Main St to Tonset Rd. - see sign
Rooms
Basement Bulkhead Access, Interior Entry, Full
Primary Bedroom Level First
Bedroom 2 Second
Bedroom 3 Second
Bedroom 4 Second
Kitchen Recessed Lighting, Upgraded Cabinets, Kitchen Island, Pantry
Interior
Interior Features Central Vacuum, Recessed Lighting, Pantry, Linen Closet
Heating Forced Air
Cooling Central Air
Flooring Wood, Tile
Fireplaces Number 1
Fireplace Yes
Appliance Wall/Oven Cook Top, Range Hood, Refrigerator, Gas Range, Dishwasher, Cooktop, Tankless Water Heater, Gas Water Heater
Laundry First Floor
Basement Type Bulkhead Access,Interior Entry,Full
Exterior
Exterior Feature Outdoor Shower, Yard
Garage Spaces 2.0
View Y/N No
Roof Type Asphalt
Street Surface Paved
Porch Patio
Garage Yes
Private Pool No
Building
Lot Description Conservation Area, Public Tennis, Cleared, Level
Faces Main St to Tonset Rd. - see sign
Story 2
Foundation Poured
Sewer Septic Tank
Water Public
Level or Stories 2
Structure Type See Remarks,Shingle Siding
New Construction No
Schools
Elementary Schools Nauset
Middle Schools Nauset
High Schools Nauset
School District Nauset
Others
Tax ID 27510
Acceptable Financing Conventional
Distance to Beach 2 Plus
Listing Terms Conventional
Special Listing Condition None
Read Less




