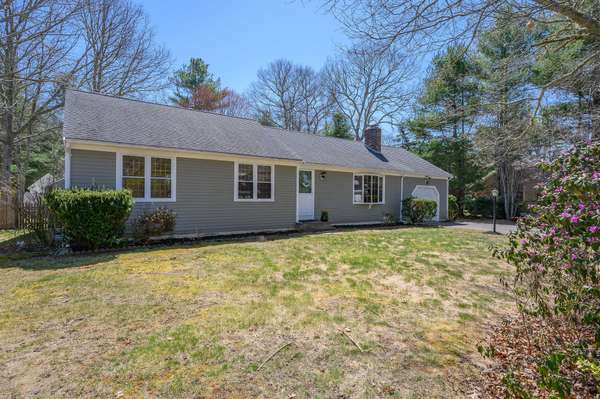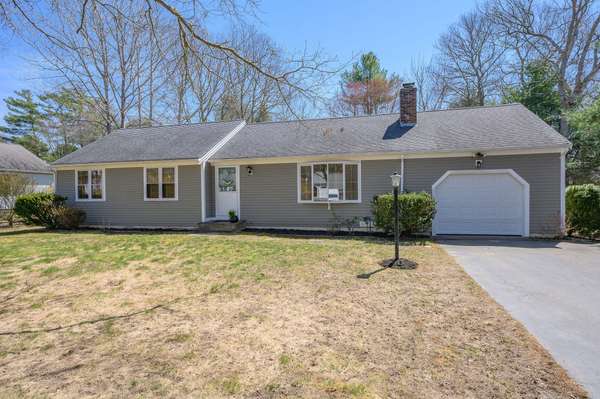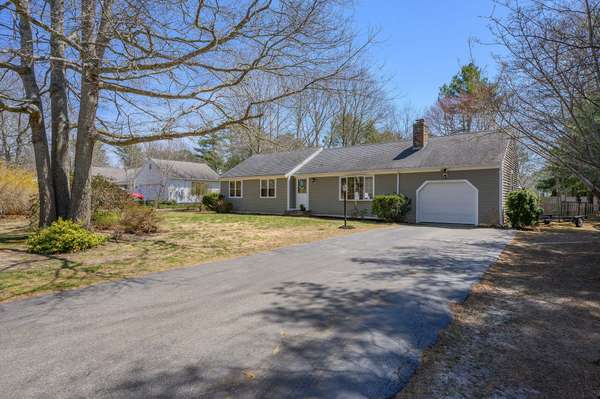For more information regarding the value of a property, please contact us for a free consultation.
102 Victoria Street Centerville, MA 02632
Want to know what your home might be worth? Contact us for a FREE valuation!

Our team is ready to help you sell your home for the highest possible price ASAP
Key Details
Sold Price $505,000
Property Type Single Family Home
Sub Type Single Family Residence
Listing Status Sold
Purchase Type For Sale
Square Footage 1,446 sqft
Price per Sqft $349
Subdivision Centerville Highland
MLS Listing ID 22301448
Sold Date 05/31/23
Style Ranch
Bedrooms 3
Full Baths 2
HOA Y/N No
Abv Grd Liv Area 1,446
Originating Board Cape Cod & Islands API
Year Built 1982
Annual Tax Amount $4,038
Tax Year 2023
Lot Size 0.370 Acres
Acres 0.37
Special Listing Condition None
Property Description
Desirable Centerville location! Spacious, 3 bedroom 2 full bath home with 1 car garage. Easy one floor living with loads of potential. Light & bright living room with large bow window and wood burning brick fireplace. Open dining/kitchen area to host family & friend gatherings. Family room features include vaulted ceiling with wood beams and a slider that leads to a large three season room. Primary bedroom with private bath & walk-in shower, two more good size bedrooms, second full bath and convenient first floor laundry complete the main floor. Sizeable deck in the back overlooks a nice, large fenced-in yard with irrigation in the front yard. This home will need TLC but is well worth the effort considering its great neighborhood and close proximity to Craigville Beach, Lake Wequaqet, shopping, restaurants, golf and more! Could be perfect for first time homebuyers, vacation, retirement, or summer rental!
Location
State MA
County Barnstable
Zoning RC
Direction Old Stage to Nottingham to Bernard to Victoria
Rooms
Basement Full, Interior Entry
Interior
Heating Hot Water
Cooling None
Flooring Vinyl, Carpet
Fireplaces Number 1
Fireplace Yes
Appliance Water Heater, Gas Water Heater
Basement Type Full,Interior Entry
Exterior
Garage Spaces 1.0
Fence Fenced Yard
View Y/N No
Roof Type Asphalt,Pitched
Street Surface Paved
Porch Deck
Garage Yes
Private Pool No
Building
Faces Old Stage to Nottingham to Bernard to Victoria
Story 1
Foundation Poured
Sewer Septic Tank
Water Public
Level or Stories 1
Structure Type Clapboard,Shingle Siding
New Construction No
Schools
Elementary Schools Barnstable
Middle Schools Barnstable
High Schools Barnstable
School District Barnstable
Others
Tax ID 148075
Acceptable Financing Conventional
Listing Terms Conventional
Special Listing Condition None
Read Less




