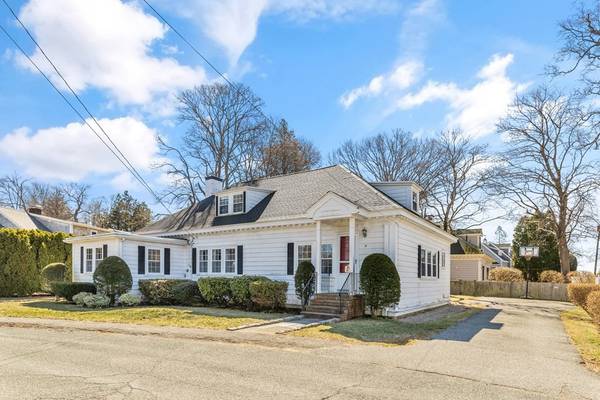For more information regarding the value of a property, please contact us for a free consultation.
17 Oceanside Dr Beverly, MA 01915
Want to know what your home might be worth? Contact us for a FREE valuation!

Our team is ready to help you sell your home for the highest possible price ASAP
Key Details
Sold Price $875,000
Property Type Multi-Family
Sub Type Multi Family
Listing Status Sold
Purchase Type For Sale
Square Footage 2,756 sqft
Price per Sqft $317
MLS Listing ID 73098886
Sold Date 06/01/23
Bedrooms 4
Full Baths 2
Year Built 1911
Annual Tax Amount $10,012
Tax Year 2023
Lot Size 7,840 Sqft
Acres 0.18
Property Description
Versatile, Beverly Cove 2-Family exemplifies the 3 "L's" of Real Estate. Location, Location & Location. Only 3/10's of a mile to wonderful Lynch Park & Rices Beach. Montserrat Train Station is 1 mile. Well designed 2-Family w/ (2) ground level, separate entrances & means of egress units. 3 rm apartment, large 14x20 living rm has room for an office. Could be the ideal living arrangement for an elderly family member, in-law, or the prefect 1 bdrm rental to generate income. Sunny & bright 7 room/ 3 bedroom Townhome w/ large 12x17 front room that is ideal for an office, an exercise room or both. Lge living rm easily combined with the 3 rm apartment. Hardwood flrs, new roof 2021 & fenced in backyard w/ a shed. Has been in the same family since 1961. Easy to see. Will be delivered vacant. If submitting an offer, email 1 pdf with all documents to be received by 12 PM on Tuesday (4/18/23). Sellers need 48 hrs for Attorney review. Please make seller reply by 12 PM Thursday (4/20).
Location
State MA
County Essex
Area Beverly Cove
Zoning R10
Direction Lothrop, rt on Hale, rt on E. Corning & right on Oceanside Dr.
Interior
Interior Features Unit 1(Bathroom With Tub & Shower), Unit 2(Bathroom With Tub & Shower), Unit 1 Rooms(Living Room, Dining Room, Kitchen, Office/Den), Unit 2 Rooms(Living Room, Kitchen)
Heating Unit 1(Hot Water Baseboard, Common, Unit Control), Unit 2(Hot Water Baseboard, Common, Unit Control)
Cooling Unit 1(None), Unit 2(None)
Flooring Tile, Vinyl, Varies Per Unit, Hardwood, Unit 1(undefined), Unit 2(Hardwood Floors)
Appliance Unit 2(Range, Refrigerator), Gas Water Heater, Tank Water Heaterless, Utility Connections for Gas Range, Utility Connections for Gas Dryer
Laundry Washer Hookup, Unit 1(Washer Hookup, Dryer Hookup)
Exterior
Exterior Feature Rain Gutters, Storage
Fence Fenced
Community Features Public Transportation, Shopping, Park, Walk/Jog Trails, Golf, Medical Facility, Bike Path, Highway Access, Marina, Public School, T-Station, University
Utilities Available for Gas Range, for Gas Dryer, Washer Hookup
Waterfront Description Beach Front, Beach Access, Ocean, Walk to, 1/10 to 3/10 To Beach, Beach Ownership(Public)
Roof Type Shingle
Total Parking Spaces 6
Garage No
Waterfront Description Beach Front, Beach Access, Ocean, Walk to, 1/10 to 3/10 To Beach, Beach Ownership(Public)
Building
Lot Description Cul-De-Sac, Easements, Level
Story 3
Foundation Block, Slab
Sewer Public Sewer
Water Public
Others
Senior Community false
Acceptable Financing Other (See Remarks)
Listing Terms Other (See Remarks)
Read Less
Bought with The Susan Schale Team • Keller Williams Realty Evolution



