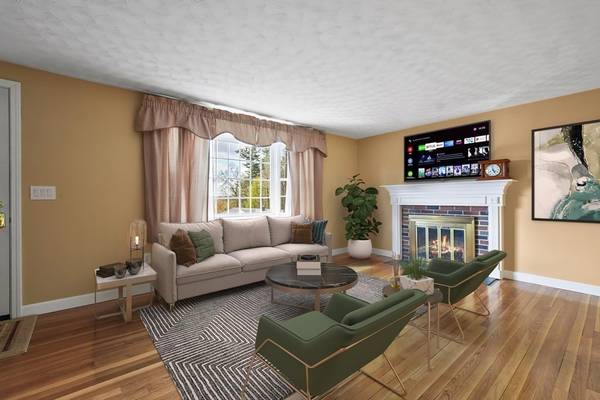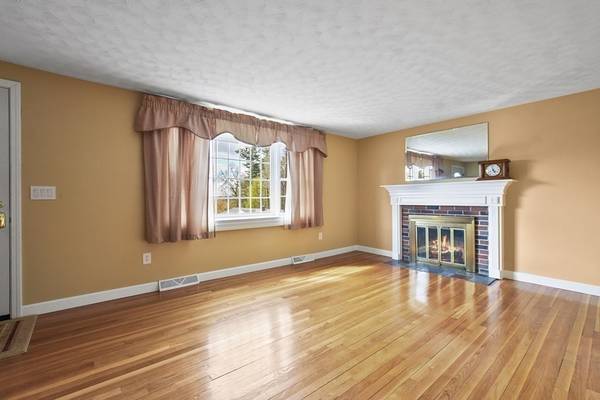For more information regarding the value of a property, please contact us for a free consultation.
5 Kent Drive Hudson, MA 01749
Want to know what your home might be worth? Contact us for a FREE valuation!

Our team is ready to help you sell your home for the highest possible price ASAP
Key Details
Sold Price $602,000
Property Type Single Family Home
Sub Type Single Family Residence
Listing Status Sold
Purchase Type For Sale
Square Footage 1,510 sqft
Price per Sqft $398
Subdivision Stratton Hill
MLS Listing ID 73104103
Sold Date 06/05/23
Style Cape
Bedrooms 4
Full Baths 1
Half Baths 1
HOA Y/N false
Year Built 1962
Annual Tax Amount $6,031
Tax Year 2023
Lot Size 0.350 Acres
Acres 0.35
Property Description
Sunday Open house cancelled. Offers due 4/29 at 6pm. Welcome Home to this cozy Cape & instantly fall in LOVE w/ the beautiful grounds! Sun-filled Living rm boasts gleaming HWD flrs, lg picture window & a wood burning fireplace! Love to cook? Let your inner chef out in this spacious cabinet packed Kitchen offering plenty of countertop space, subway tile backsplash, ss appliances & eat-in dining area! Right off the Kitchen is the Sun rm - perfect for morning coffee & just relaxing w/ access to the back deck. Two 1st flr. Bedrooms both w/ plenty of closet space. A full Bath w/ tiled shower completes this level. Head upstairs to the oversized primary Bedroom w/ double closets & skylight. The 4th bedroom also comes w/ double closets and lots of natural light. ½ Bath finishes this floor. 1 car-garage. Enjoy the tranquil outdoors featuring established gardens, storage shed, back patio & deck. It's a great outdoor space for hosting those summer BBQ's!
Location
State MA
County Middlesex
Zoning SA8
Direction Woobly Rd/Old Bolton Rd to Kent Dr.
Rooms
Basement Interior Entry, Garage Access, Concrete, Unfinished
Primary Bedroom Level Second
Kitchen Flooring - Hardwood, Dining Area, Recessed Lighting, Stainless Steel Appliances, Gas Stove
Interior
Interior Features Ceiling Fan(s), Cable Hookup, Sun Room
Heating Forced Air, Natural Gas, Electric
Cooling Central Air, Window Unit(s)
Flooring Tile, Vinyl, Concrete, Hardwood, Flooring - Vinyl
Fireplaces Number 1
Fireplaces Type Living Room
Appliance Range, Dishwasher, Disposal, Trash Compactor, Microwave, Refrigerator, Washer, Dryer, Gas Water Heater, Tank Water Heater, Utility Connections for Gas Dryer
Laundry Gas Dryer Hookup, Washer Hookup, In Basement
Basement Type Interior Entry, Garage Access, Concrete, Unfinished
Exterior
Exterior Feature Rain Gutters, Storage, Garden, Stone Wall
Garage Spaces 1.0
Community Features Public Transportation, Shopping, Park, Walk/Jog Trails, Golf, Conservation Area, Highway Access, Public School
Utilities Available for Gas Dryer
Roof Type Shingle
Total Parking Spaces 4
Garage Yes
Building
Lot Description Wooded, Sloped
Foundation Concrete Perimeter
Sewer Public Sewer
Water Public
Others
Senior Community false
Read Less
Bought with Marty Oldham • Keller Williams Realty Boston Northwest



