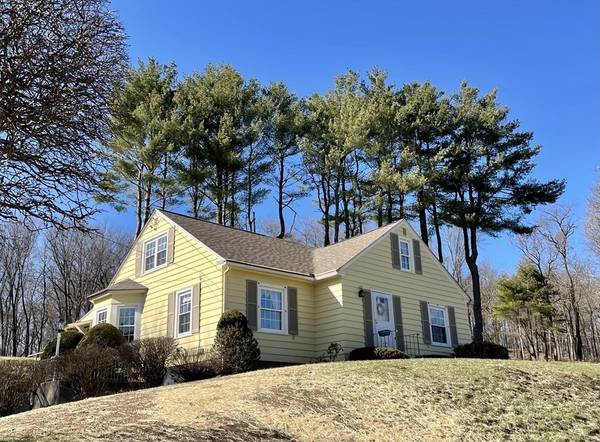For more information regarding the value of a property, please contact us for a free consultation.
131 West Gill Rd Gill, MA 01354
Want to know what your home might be worth? Contact us for a FREE valuation!

Our team is ready to help you sell your home for the highest possible price ASAP
Key Details
Sold Price $361,000
Property Type Single Family Home
Sub Type Single Family Residence
Listing Status Sold
Purchase Type For Sale
Square Footage 1,622 sqft
Price per Sqft $222
MLS Listing ID 73096959
Sold Date 06/05/23
Style Cape
Bedrooms 4
Full Baths 1
HOA Y/N false
Year Built 1950
Annual Tax Amount $3,828
Tax Year 2023
Lot Size 2.270 Acres
Acres 2.27
Property Description
OFFER DEADLINE: Highest & Best due Tues, April 18 at 5pm. Sweet Country Charm! Come see this cute, well loved & maintained 1950s cape that's ready for you! Perched on a knoll, this well maintained home is surrounded by a large yard, trees, & gardens. On the main level: mud room, kitchen, living room, full bath, & 2 beds (hardwood floors under the carpet, per seller). Upstairs: 2 beds, both with closets/built-ins, and there’s a small room used as a walk in closet, & another room that is acting as an attic. In the basement there’s a work bench area, laundry area complete with sink & storage areas throughout. The basement has access to the drive-under garage. Updates: Heating System/Hot water & Oil Tank (3yrs old) & New Electrical Panel (2023). Roof last done 2007. Title V: Conditionally Passing subject to new tank/pipe to leach field which was recently completed, waiting on final docs. Title V says septic designed for 3 beds, Town has 4 listed, will seek further clarification
Location
State MA
County Franklin
Zoning Res/Ag
Direction Use GPS
Rooms
Basement Full, Walk-Out Access, Interior Entry, Garage Access, Concrete
Primary Bedroom Level First
Kitchen Flooring - Laminate
Interior
Interior Features Internet Available - Unknown
Heating Oil
Cooling None
Flooring Carpet, Laminate, Hardwood
Appliance Range, Refrigerator, Washer, Dryer, Range Hood, Oil Water Heater, Utility Connections for Electric Range, Utility Connections for Electric Oven, Utility Connections for Electric Dryer
Laundry Electric Dryer Hookup, Washer Hookup, In Basement
Basement Type Full, Walk-Out Access, Interior Entry, Garage Access, Concrete
Exterior
Exterior Feature Rain Gutters
Garage Spaces 1.0
Community Features Medical Facility, Bike Path, Highway Access, Private School, Public School
Utilities Available for Electric Range, for Electric Oven, for Electric Dryer, Washer Hookup, Generator Connection
Roof Type Shingle
Total Parking Spaces 3
Garage Yes
Building
Lot Description Gentle Sloping, Sloped
Foundation Block
Sewer Private Sewer
Water Private
Others
Senior Community false
Read Less
Bought with Tina Booska • Maniatty Real Estate
Get More Information




