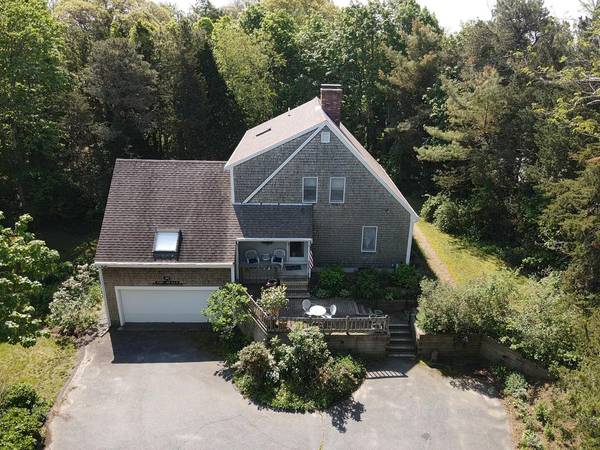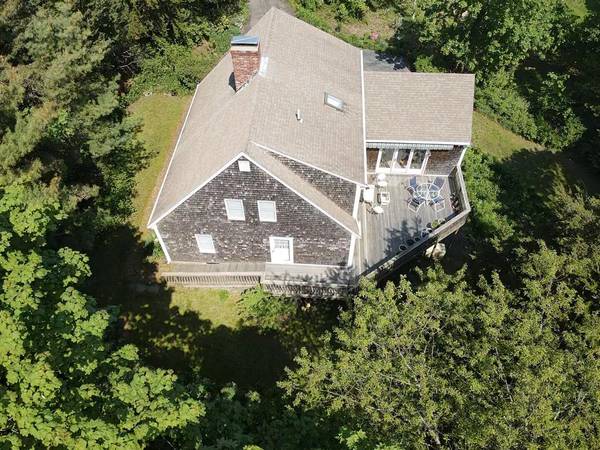For more information regarding the value of a property, please contact us for a free consultation.
40 Barley Neck Road Orleans, MA 02653
Want to know what your home might be worth? Contact us for a FREE valuation!

Our team is ready to help you sell your home for the highest possible price ASAP
Key Details
Sold Price $1,070,000
Property Type Single Family Home
Sub Type Single Family Residence
Listing Status Sold
Purchase Type For Sale
Square Footage 3,191 sqft
Price per Sqft $335
MLS Listing ID 22203261
Sold Date 06/05/23
Style Cape
Bedrooms 3
Full Baths 3
HOA Y/N No
Abv Grd Liv Area 3,191
Originating Board Cape Cod & Islands API
Year Built 1986
Annual Tax Amount $6,349
Tax Year 2023
Lot Size 0.940 Acres
Acres 0.94
Special Listing Condition Other - See Remarks
Property Description
EAST ORLEANS - BACK ON MARKET READY FOR SUMMER! Modern Cape style 3B / 3BA home set back on private .94 acre lot. Less than .2 miles to Meeting House Pond - town launch w/ dock, moorings & access to open water. HUGE great room with fresh paint and refinished wide plank yellow pine flooring opens to large deck overlooking secluded backyard with mature perennial gardens. First floor includes bed & full bath with private entrance. The 2nd floor includes 2 bedrooms with refinished wide plank wood flooring & fresh paint. Primary bedroom with walls of closet space & walk-in storage. 3rd bedroom with lovely view of backyard & 2 double closets. Shared walk-thru bath, skylight, jacuzzi tub & shower. Professionally renovated lower level. includes living area, office space, full bath and walkout. Additional features: Professionally updated kitchen & baths, new carpeting, wood floors refinished, fresh paint throughout, fireplace, whole house generator, Ansel Adams style darkroom, 2 car garage & plenty of parking. Nauset Beach is less than a 5 minute drive away. Restaurants & shopping close by. Title V approved. New double walled oil tank installed. Buyer's agent verify information.
Location
State MA
County Barnstable
Area East Orleans
Zoning R
Direction Pochet Rd. to Barley Neck Rd. Second driveway on left. Home is set back..
Rooms
Basement Finished, Interior Entry, Full, Walk-Out Access
Primary Bedroom Level Second
Master Bedroom 22x16
Bedroom 2 Second 22x14
Bedroom 3 First 18x15
Dining Room Dining Room
Kitchen Kitchen, Built-in Features
Interior
Interior Features Walk-In Closet(s), Recessed Lighting, Linen Closet, HU Cable TV
Heating Hot Water
Cooling None
Flooring Vinyl, Carpet, Tile, Wood
Fireplaces Number 1
Fireplaces Type Wood Burning
Fireplace Yes
Window Features Skylight
Appliance Dishwasher, Refrigerator, Electric Range, Microwave, Dryer - Electric, Water Heater, Electric Water Heater
Laundry Washer Hookup, Electric Dryer Hookup
Basement Type Finished,Interior Entry,Full,Walk-Out Access
Exterior
Exterior Feature Yard, Garden
Garage Spaces 2.0
Community Features Basic Cable, Beach
View Y/N No
Roof Type Asphalt,Pitched
Street Surface Paved
Handicap Access Handicap Access
Porch Deck, Porch, Patio
Garage Yes
Private Pool No
Building
Lot Description Level, N/A
Faces Pochet Rd. to Barley Neck Rd. Second driveway on left. Home is set back..
Story 2
Foundation Poured
Sewer Septic Tank, Private Sewer
Water Public
Level or Stories 2
Structure Type Shingle Siding
New Construction No
Schools
Elementary Schools Nauset
Middle Schools Nauset
High Schools Nauset
School District Nauset
Others
Tax ID 361180
Acceptable Financing Conventional
Distance to Beach .1 - .3
Listing Terms Conventional
Special Listing Condition Other - See Remarks
Read Less




