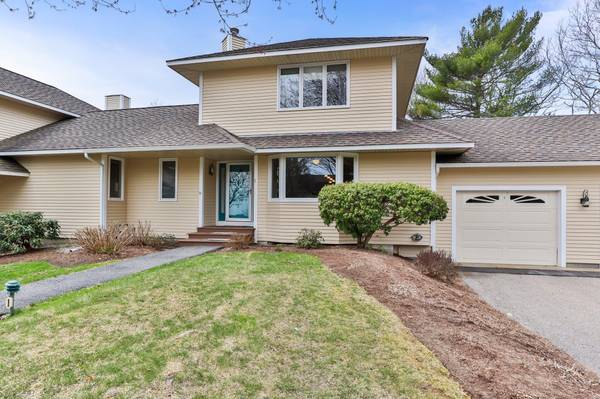For more information regarding the value of a property, please contact us for a free consultation.
1 Bittersweet Lane #G1 Buzzards Bay, MA 02532
Want to know what your home might be worth? Contact us for a FREE valuation!

Our team is ready to help you sell your home for the highest possible price ASAP
Key Details
Sold Price $692,000
Property Type Condo
Sub Type Condominium
Listing Status Sold
Purchase Type For Sale
Square Footage 2,215 sqft
Price per Sqft $312
Subdivision Herring Run
MLS Listing ID 22301377
Sold Date 06/07/23
Bedrooms 2
Full Baths 2
Half Baths 1
HOA Fees $620/mo
HOA Y/N Yes
Abv Grd Liv Area 2,215
Originating Board Cape Cod & Islands API
Year Built 1986
Annual Tax Amount $5,229
Tax Year 2023
Lot Size 19.980 Acres
Acres 19.98
Special Listing Condition Standard
Property Description
Sitting high on a rise overlooking the historic Cape Cod Canal, this custom renovated townhome in Bourne offers breathtaking views. Offering an open, lofty concept design and towering windows to capture the endless saltwater views, 1 Bittersweet is a dreamy, windswept Cape Cod retreat without crossing the bridges. Beautiful custom Italian-style kitchen with pro hood and 6 burner gas range, quartz countertops, 13' island and a sun-filled banquet with a perfect view of the bridge. Beautiful 2-story living room with private deck, gas stone fireplace, and open staircase that leads to a loft area with fabulous views. A large bedroom with walk-in closet plus a full bathroom complete the second floor. On the first floor, a vaulted ceiling primary bedroom with custom bathroom, walk-in closet and private deck offers evenings under the stars. Walk through your backyard to the association seating area high on a on a bluff overlooking the entire canal. Custom programmable Hunter Douglas shades, new heat pump system, central AC, hardwood floors, attached garage, huge basement, community pool, gym, sauna, and clubhouse. Simply stunning.
Location
State MA
County Barnstable
Area Bourne
Zoning Residential
Direction Bourne Scenic Highway to Herring Pond Road to Orchard Road to Bittersweet.
Rooms
Basement Interior Entry, Full
Primary Bedroom Level First
Master Bedroom 14x22
Bedroom 2 Second 13x12
Kitchen Kitchen, View, Breakfast Nook, Kitchen Island, Recessed Lighting
Interior
Interior Features Central Vacuum, Walk-In Closet(s), Recessed Lighting, Linen Closet
Heating Forced Air, Other, Hot Water
Cooling Central Air
Flooring Other, Tile, Wood
Fireplaces Number 1
Fireplaces Type Gas
Fireplace Yes
Window Features Bay/Bow Windows
Appliance Washer, Wall/Oven Cook Top, Range Hood, Refrigerator, Gas Range, Microwave, Dryer - Gas, Dishwasher, Water Heater, Gas Water Heater
Laundry Gas Dryer Hookup, Washer Hookup, Laundry Room, First Floor
Basement Type Interior Entry,Full
Exterior
Exterior Feature Garden
Garage Spaces 1.0
Pool Community
Community Features Clubhouse, Snow Removal, Sauna, Rubbish Removal, Road Maintenance, Landscaping, Fitness Center, Community Room, Common Area
View Y/N Yes
Water Access Desc Other
View Other
Roof Type Asphalt
Street Surface Paved
Porch Deck, Porch
Garage Yes
Private Pool No
Building
Lot Description Bike Path, School, Major Highway, House of Worship, Shopping, Marina, In Town Location, Conservation Area, Level, Views, Cul-De-Sac, N/A
Faces Bourne Scenic Highway to Herring Pond Road to Orchard Road to Bittersweet.
Story 2
Foundation Poured
Sewer Septic Tank
Water Public
Level or Stories 2
Structure Type Clapboard
New Construction No
Schools
Elementary Schools Bourne
Middle Schools Bourne
High Schools Bourne
School District Bourne
Others
HOA Fee Include Professional Property Management,Insurance
Tax ID 11.01613
Ownership Condo
Acceptable Financing Cash
Distance to Beach .5 - 1
Listing Terms Cash
Special Listing Condition Standard
Read Less




