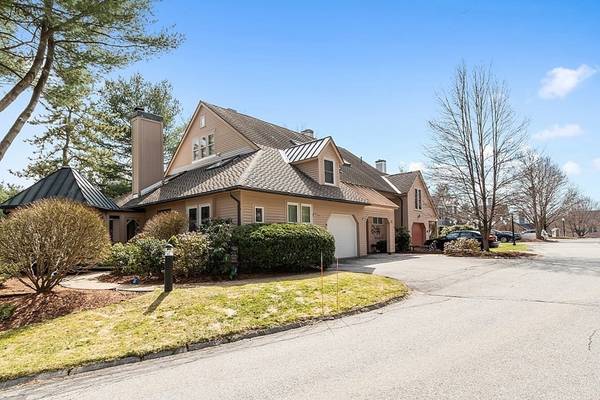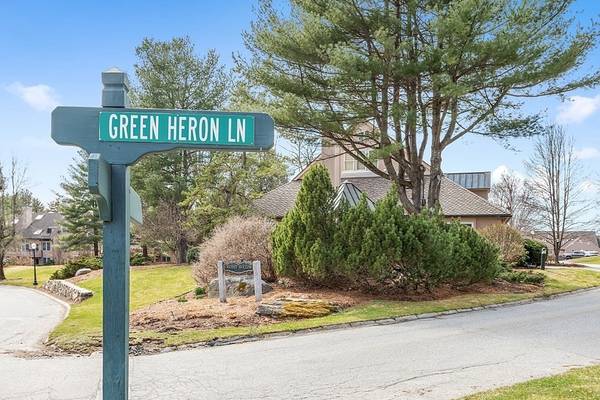For more information regarding the value of a property, please contact us for a free consultation.
4 Green Heron Ln #D-21 Nashua, NH 03062
Want to know what your home might be worth? Contact us for a FREE valuation!

Our team is ready to help you sell your home for the highest possible price ASAP
Key Details
Sold Price $565,000
Property Type Condo
Sub Type Condominium
Listing Status Sold
Purchase Type For Sale
Square Footage 1,585 sqft
Price per Sqft $356
MLS Listing ID 73097517
Sold Date 05/18/23
Bedrooms 3
Full Baths 2
Half Baths 1
HOA Fees $575/mo
HOA Y/N true
Year Built 1986
Annual Tax Amount $8,184
Tax Year 2022
Property Description
Nashua's coveted Sky Meadow Golf Community! Fantastic 3-bedroom end unit in the desirable Cherry Hollow section. The 1st floor primary bedroom with private bath offers the opportunity for easy one-floor living. First level highlights include a spacious, updated kitchen with granite counters & stainless appliances. A two-sided gas fireplace separates the open-concept living and dining rooms. There is a wonderful screened gazebo off the dining room. The upstairs features two more bedrooms and a full bath; California Closets featured in one of the bedrooms. Expansive unfinished basement with large cedar walk-in closet, newer furnace, central air, and a full unit generator.
Location
State NH
County Hillsborough
Zoning R40
Direction Rt-3, to Exit 1 Spitbrook / S Nashua. Spitbrook west. Left on Sky Meadow - Left on Green Heron
Rooms
Basement Y
Primary Bedroom Level Main, First
Dining Room Skylight, Cathedral Ceiling(s), Flooring - Hardwood, French Doors, Exterior Access, Open Floorplan, Lighting - Overhead, Breezeway
Kitchen Flooring - Stone/Ceramic Tile, Window(s) - Bay/Bow/Box, Countertops - Stone/Granite/Solid, Kitchen Island, Breakfast Bar / Nook, Cabinets - Upgraded, Stainless Steel Appliances, Lighting - Sconce
Interior
Interior Features Lighting - Sconce, Closet - Cedar, Entry Hall, High Speed Internet
Heating Forced Air, Natural Gas
Cooling Central Air
Flooring Wood, Tile, Flooring - Stone/Ceramic Tile
Fireplaces Number 1
Fireplaces Type Dining Room, Living Room
Appliance Range, Dishwasher, Disposal, Microwave, Refrigerator, Washer, Dryer, Gas Water Heater, Propane Water Heater
Laundry Gas Dryer Hookup, Washer Hookup, First Floor, In Unit
Basement Type Y
Exterior
Exterior Feature Decorative Lighting
Garage Spaces 1.0
Community Features Shopping, Pool, Walk/Jog Trails, Golf, Medical Facility, Conservation Area, Highway Access, Private School, Public School
Utilities Available Washer Hookup
Roof Type Shingle
Total Parking Spaces 2
Garage Yes
Building
Story 2
Sewer Public Sewer
Water Public
Schools
Elementary Schools Bicentennial
Middle Schools Fairgrounds
High Schools Nashua South
Others
Pets Allowed Yes
Senior Community false
Acceptable Financing Contract
Listing Terms Contract
Pets Allowed Yes
Read Less
Bought with Cynthia Bryan • Keller Williams Realty Boston Northwest



