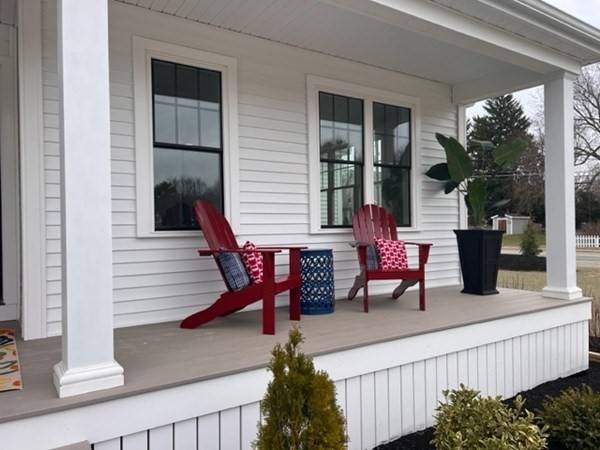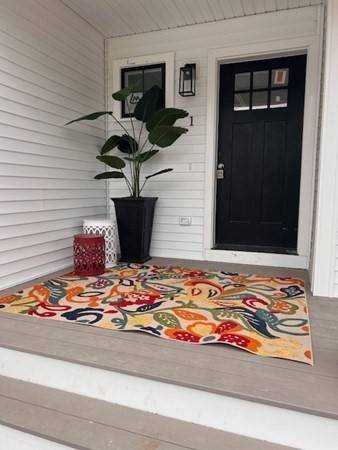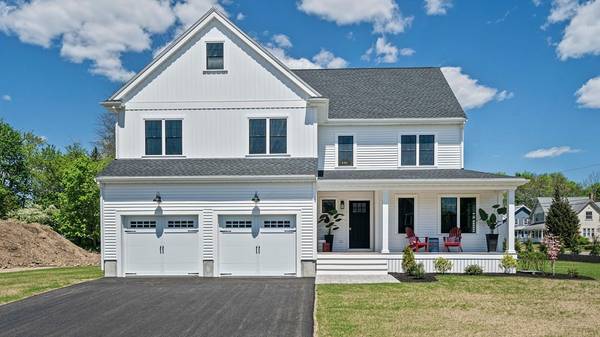For more information regarding the value of a property, please contact us for a free consultation.
1 Cummings Way Holbrook, MA 02343
Want to know what your home might be worth? Contact us for a FREE valuation!

Our team is ready to help you sell your home for the highest possible price ASAP
Key Details
Sold Price $901,000
Property Type Single Family Home
Sub Type Single Family Residence
Listing Status Sold
Purchase Type For Sale
Square Footage 2,800 sqft
Price per Sqft $321
Subdivision Three Twins Farm
MLS Listing ID 73087732
Sold Date 06/09/23
Style Colonial, Farmhouse
Bedrooms 4
Full Baths 2
Half Baths 1
HOA Y/N false
Year Built 2023
Annual Tax Amount $999
Tax Year 2023
Lot Size 0.510 Acres
Acres 0.51
Property Description
OPEN HOUSE SATURDAY, MAY 13TH FROM 12 NOON TO 2 PM. Truly custom-crafted 4 bedroom, 2 1/2 bath colonial in beautiful new THREE TWINS FARM. A new side street of only 6 new custom built colonial homes! This farmhouse style NE Colonial home has over 2,800 square feet of living space. Huge 1st floor family room w/gas fireplace, 18' kitchen with custom cabinetry, gorgeous quartz counter tops, stainless appliances, kitchen island & separate pantry; formal dining room & 1st floor office (or 5th bedroom); 2nd level features 24' primary suite with tray ceiling & huge dream bath with tiled shower, free standing soak tub & huge walk-in closet; 3 more extra large bedrooms & separate 2nd floor laundry; hardwood on entire 1st floor, stairs & 2nd floor hall. Ready to finish lower level! 2 separate FHA x gas & Central air units. 200 amp electric service. Recessed lights throughout. 2 car garage with garage door openers. Relaxing front porch. Plans, specifications & plot plan are attached.
Location
State MA
County Norfolk
Zoning Res
Direction GPS users, use the address \"1000 South Franklin Street\" to find the entrance to Cummings Way.
Rooms
Family Room Flooring - Hardwood
Basement Full, Interior Entry, Bulkhead, Concrete, Unfinished
Primary Bedroom Level Second
Dining Room Flooring - Hardwood
Kitchen Flooring - Hardwood, Dining Area, Pantry, Countertops - Stone/Granite/Solid, Countertops - Upgraded, Kitchen Island, Cabinets - Upgraded, Recessed Lighting, Slider, Stainless Steel Appliances
Interior
Interior Features Office, High Speed Internet
Heating Forced Air, Propane
Cooling Central Air
Flooring Tile, Carpet, Hardwood, Flooring - Hardwood
Fireplaces Number 1
Appliance Range, Dishwasher, Disposal, Microwave, Propane Water Heater, Tank Water Heaterless, Utility Connections for Gas Range, Utility Connections for Electric Dryer
Laundry Flooring - Stone/Ceramic Tile, Second Floor, Washer Hookup
Basement Type Full, Interior Entry, Bulkhead, Concrete, Unfinished
Exterior
Garage Spaces 2.0
Community Features Public Transportation, Shopping, Highway Access, Sidewalks
Utilities Available for Gas Range, for Electric Dryer, Washer Hookup
Roof Type Shingle
Total Parking Spaces 4
Garage Yes
Building
Foundation Concrete Perimeter
Sewer Public Sewer
Water Public
Others
Senior Community false
Read Less
Bought with Shauna Fanning • Lamacchia Realty, Inc.



