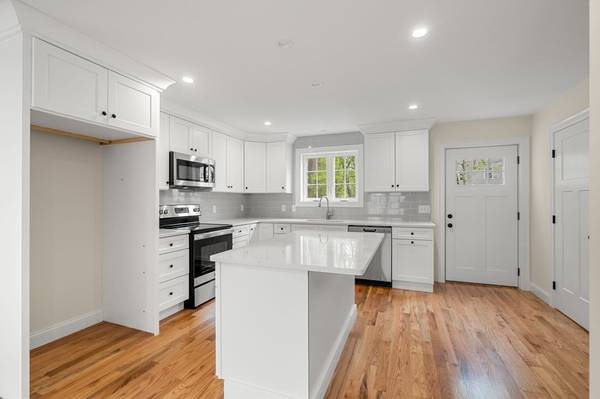For more information regarding the value of a property, please contact us for a free consultation.
20 Pond Street #1 Amesbury, MA 01913
Want to know what your home might be worth? Contact us for a FREE valuation!

Our team is ready to help you sell your home for the highest possible price ASAP
Key Details
Sold Price $620,000
Property Type Condo
Sub Type Condominium
Listing Status Sold
Purchase Type For Sale
Square Footage 1,417 sqft
Price per Sqft $437
MLS Listing ID 73107421
Sold Date 06/13/23
Bedrooms 3
Full Baths 2
Half Baths 1
HOA Fees $125/mo
HOA Y/N true
Year Built 2023
Tax Year 2023
Property Description
NEW CONSTRUCTION 3BR 2.5BA Luxury Town Homes perfectly located in the heart of Amesbury's thriving downtown scene. W/ new restaurants, breweries, and the town river babbling in your back yard Pond Street Condominiums offers high end finishes throughout. Enter from your deeded parking spot you walk into the kitchen featuring ceiling high cabinets, quarts counters, and a gleaming HW floor that spans the entire main level open floor plan. Entertainment opportunities are endless w/ a kitchen island overlooking your dining and living room area. 1/2 Ba rounds out the first level. The HW floors carry to the second level landing with a full Ba, Laundry area, and two spacious carpeted bedrooms. The 3rd level master suite boasts HW and includes a large walk-in closet and Full Ba. High efficient mini-splits allow for AC and cozy temps in all of New Englands 4 seasons and storage or more potential living space is plentiful in your unfinished walkout lower level. OH Sat. 5/6 11-1pm Sun 5/7 12-130pm
Location
State MA
County Essex
Zoning res
Direction Use GPS, Pond Street, parking in back of building
Rooms
Basement Y
Primary Bedroom Level Third
Kitchen Flooring - Hardwood, Dining Area, Countertops - Stone/Granite/Solid, Countertops - Upgraded, Kitchen Island, Cabinets - Upgraded, Deck - Exterior, Exterior Access, Open Floorplan, Recessed Lighting, Stainless Steel Appliances
Interior
Heating Heat Pump, Ductless
Cooling Heat Pump, Ductless
Flooring Tile, Carpet, Hardwood
Appliance Range, Dishwasher, Microwave, Electric Water Heater, Utility Connections for Electric Range
Laundry Second Floor, In Unit
Basement Type Y
Exterior
Community Features Public Transportation, Shopping, Park, Walk/Jog Trails, Golf, Medical Facility, Laundromat, Bike Path, Highway Access, House of Worship, Public School
Utilities Available for Electric Range
Roof Type Shingle
Total Parking Spaces 1
Garage No
Building
Story 3
Sewer Public Sewer
Water Public
Others
Pets Allowed Yes
Senior Community false
Pets Allowed Yes
Read Less
Bought with Andrea O'Reilly • Keller Williams Realty Evolution



