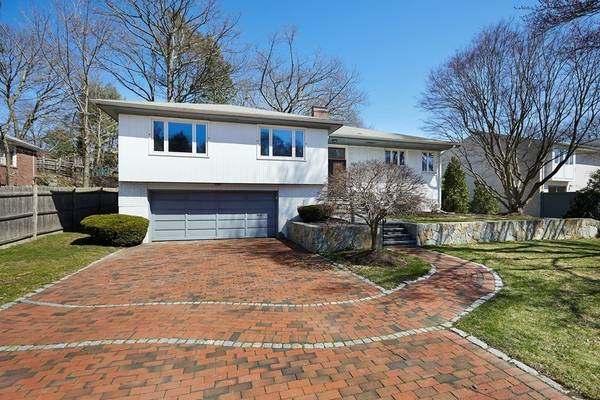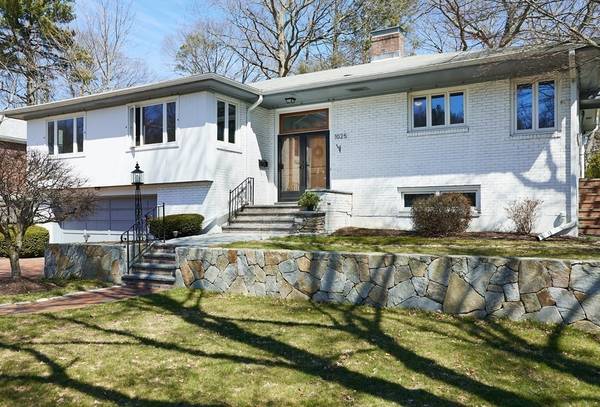For more information regarding the value of a property, please contact us for a free consultation.
1025 W Roxbury Pkwy Brookline, MA 02467
Want to know what your home might be worth? Contact us for a FREE valuation!

Our team is ready to help you sell your home for the highest possible price ASAP
Key Details
Sold Price $1,251,000
Property Type Single Family Home
Sub Type Single Family Residence
Listing Status Sold
Purchase Type For Sale
Square Footage 2,849 sqft
Price per Sqft $439
Subdivision Chestnut Hill
MLS Listing ID 73101138
Sold Date 06/15/23
Style Ranch
Bedrooms 3
Full Baths 2
Half Baths 1
HOA Y/N false
Year Built 1960
Annual Tax Amount $10,035
Tax Year 2023
Lot Size 0.260 Acres
Acres 0.26
Property Description
Beautiful brickwork marks the driveway and entrance to this spacious split level home which awaits your personal touch. Enter through the spacious foyer into the huge living room with stone fireplace, cathedral ceiling & picture windows overlooking the backyard. A sunny dining room offers room to entertain and leads to a 3 season porch with flagstone flooring and access to the yard. The kitchen is ready for an upgrade and has great space to design something to suit your tastes. A mudroom with a counter, sink and access to a side entrance is just off of the kitchen. You will be impressed by the spacious primary suite with full bath, two additional bedrooms and the large cedar closet in the hallway. The basement is a blank slate, ready for your imagination. The large family room has a fireplace. Also in the basement is a large room to create living space with laundry, exterior access and a 1/2 bath. A huge 2 car garage completes this home!
Location
State MA
County Norfolk
Area Chestnut Hill
Zoning S10
Direction Grove St to W. Roxbury Parkway
Rooms
Family Room Closet, Flooring - Vinyl
Basement Full, Partially Finished, Walk-Out Access, Interior Entry, Garage Access
Primary Bedroom Level First
Dining Room Flooring - Hardwood, Window(s) - Picture, Exterior Access, Open Floorplan
Kitchen Closet, Flooring - Vinyl, Dining Area
Interior
Interior Features Bathroom - Half, Bonus Room, Sun Room, Mud Room
Heating Baseboard, Natural Gas
Cooling Central Air
Flooring Wood, Vinyl, Flooring - Stone/Ceramic Tile
Fireplaces Number 2
Fireplaces Type Family Room, Living Room
Appliance Oven, Dishwasher, Disposal, Countertop Range, Refrigerator, Washer, Dryer, Gas Water Heater, Utility Connections for Electric Range
Laundry Dryer Hookup - Gas, In Basement, Washer Hookup
Basement Type Full, Partially Finished, Walk-Out Access, Interior Entry, Garage Access
Exterior
Exterior Feature Rain Gutters, Sprinkler System
Garage Spaces 2.0
Community Features Public Transportation, Shopping, Park, Walk/Jog Trails, Medical Facility, Laundromat, Conservation Area, Highway Access, House of Worship, Private School, Public School
Utilities Available for Electric Range, Washer Hookup
Roof Type Shingle
Total Parking Spaces 4
Garage Yes
Building
Lot Description Level
Foundation Concrete Perimeter
Sewer Public Sewer
Water Public
Schools
Elementary Schools Baker
High Schools Bhs
Others
Senior Community false
Read Less
Bought with Penney Gould Team • Compass



