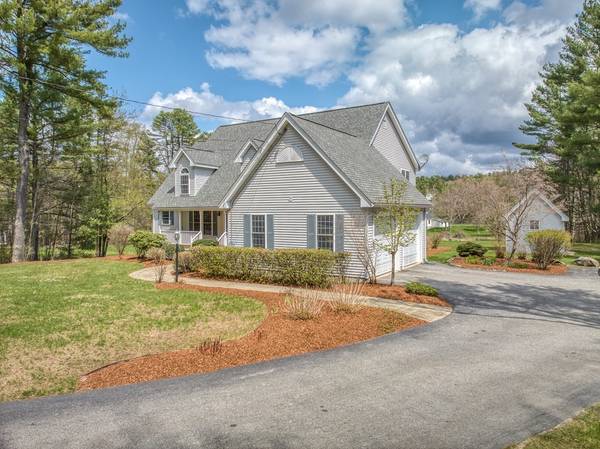For more information regarding the value of a property, please contact us for a free consultation.
3 Gilmore Lane Amherst, NH 03031
Want to know what your home might be worth? Contact us for a FREE valuation!

Our team is ready to help you sell your home for the highest possible price ASAP
Key Details
Sold Price $770,000
Property Type Single Family Home
Sub Type Single Family Residence
Listing Status Sold
Purchase Type For Sale
Square Footage 2,877 sqft
Price per Sqft $267
MLS Listing ID 73104448
Sold Date 06/15/23
Style Cape, Contemporary
Bedrooms 3
Full Baths 2
Half Baths 1
HOA Fees $25/ann
HOA Y/N true
Year Built 2001
Annual Tax Amount $13,008
Tax Year 2023
Lot Size 1.590 Acres
Acres 1.59
Property Description
Beautifully maint yg contp custm-bult hm in desirable Amherst neighborhood! Perfectly situated on 1.59 acres of flat lot with vegi gardens & fruit trees. The home hz excl.right to a privt trail which leads to Souhegan River! Magnfct firepld Fam rm with 24' high soaring ceilgs. new gleaming hw flr & stairs to 2nd floor & open flr plan to kitc, sun rm & 2nd flr loft/den. Sky lighted sun rm opens to spacious eat in Kitchen with Corian countertops, bar, wine racks, desk & plenty of cabnt spac. 1st flr Mas. bdrm ste with walk in clos, built in dressing desk & updated bath with walk in shower (hdcndi acc). 2 decent bedrooms on 2nd floor and a huge loft/den overlkg fam rm w/h views of back yard. A lovely 3 season porch with panoramic views of beautfl bk yd & leads to the deck. Walkout daylight ufinishd bsmt with 1700 sqft of space for fut exp./rec. Hwd flrs/stairs in 2023. Rf replaced in 2021. New range in 2023. Frshly paint & 2 ht/cl sysms .Addi wd pellet furnance, Welcome to Lovely Home!
Location
State NH
County Hillsborough
Zoning Res
Direction Seaverns Rd-->Allow Lane--Gilmore Lane (2nd house on your right)
Rooms
Family Room Ceiling Fan(s), Vaulted Ceiling(s), Flooring - Hardwood, Window(s) - Picture, Open Floorplan, Lighting - Overhead
Primary Bedroom Level First
Dining Room Flooring - Hardwood, Chair Rail, Lighting - Pendant
Kitchen Flooring - Stone/Ceramic Tile, Countertops - Upgraded, Breakfast Bar / Nook, Open Floorplan, Recessed Lighting, Stainless Steel Appliances, Peninsula
Interior
Interior Features Closet/Cabinets - Custom Built, Lighting - Overhead, Ceiling - Cathedral, Breakfast Bar / Nook, Open Floor Plan, Peninsula, Lighting - Pendant, Closet, Recessed Lighting, Home Office, Sun Room, Entry Hall, Den
Heating Central, Forced Air, Propane, Pellet Stove
Cooling Central Air
Flooring Tile, Hardwood, Flooring - Wall to Wall Carpet, Flooring - Stone/Ceramic Tile, Flooring - Hardwood
Fireplaces Number 1
Fireplaces Type Family Room
Appliance Range, Dishwasher, Refrigerator, Tank Water Heaterless
Laundry Bathroom - Half, Flooring - Vinyl, First Floor
Exterior
Garage Spaces 2.0
Community Features Walk/Jog Trails, Golf, Public School
Roof Type Shingle
Total Parking Spaces 8
Garage Yes
Building
Lot Description Level
Foundation Concrete Perimeter
Sewer Private Sewer
Water Private
Others
Senior Community false
Read Less
Bought with Non Member • Non Member Office
Get More Information




