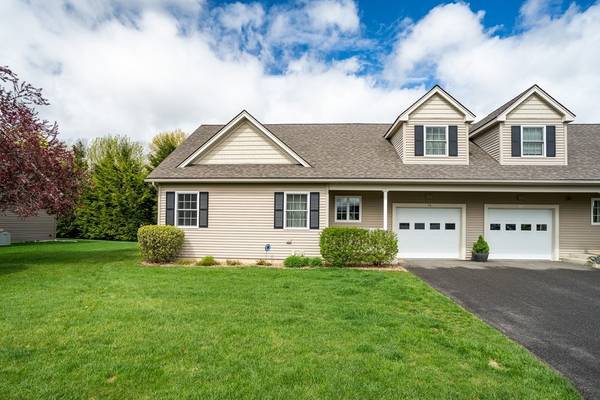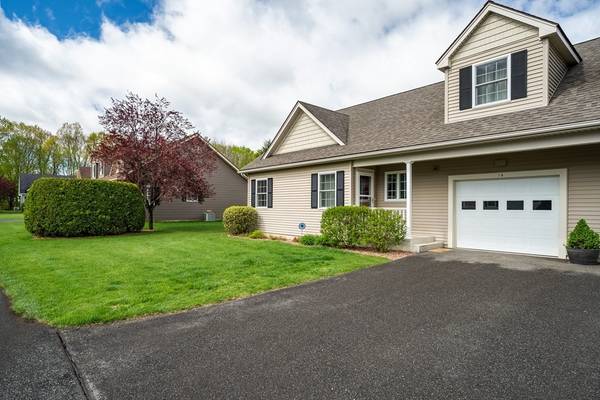For more information regarding the value of a property, please contact us for a free consultation.
115 Elm St #5B Hatfield, MA 01038
Want to know what your home might be worth? Contact us for a FREE valuation!

Our team is ready to help you sell your home for the highest possible price ASAP
Key Details
Sold Price $435,000
Property Type Condo
Sub Type Condominium
Listing Status Sold
Purchase Type For Sale
Square Footage 1,590 sqft
Price per Sqft $273
MLS Listing ID 73106091
Sold Date 06/15/23
Bedrooms 3
Full Baths 2
HOA Fees $275/mo
HOA Y/N true
Year Built 2010
Annual Tax Amount $4,629
Tax Year 2023
Property Description
This spacious, sunny 6 room, 3 bedroom, 2 bath condo is a prime example of quality living in an over 55 community! Nestled in a desirable country setting, this condo boasts beautiful hardwood and tile floors throughout which add to the aesthetic appeal of the space but also offer durability and easy maintenance. The first floor is an open concept of LR-DR-Kitchen, den, laundry, 2 bedrooms and a bath(the primary BR connects directly into the bath). The second floor has a bedroom and bath - perfect for guests. The lovely bluestone patio provides an appealing outdoor space for relaxation or entertaining. An oversized one-car garage is well suited for residents who own vehicles, providing secure parking and protection from the elements. This central, convenient location makes this condo easily accessible to all amenities such as shopping, restaurants, major routes and medical facilities. Minutes to Northampton center - Meticulous,Memorable,Matchless! Showings begin 5/5/23.
Location
State MA
County Hampshire
Zoning RES
Direction Rte 91 to Elm
Rooms
Basement Y
Primary Bedroom Level First
Dining Room Vaulted Ceiling(s), Flooring - Hardwood, Open Floorplan
Kitchen Flooring - Stone/Ceramic Tile, Countertops - Stone/Granite/Solid, Exterior Access, Open Floorplan, Stainless Steel Appliances
Interior
Interior Features Slider, Den, Central Vacuum
Heating Forced Air, Natural Gas
Cooling Central Air
Flooring Wood, Tile, Flooring - Hardwood
Appliance Range, Dishwasher, Refrigerator, Freezer, Washer, Dryer, Gas Water Heater, Tank Water Heater, Utility Connections for Gas Range
Laundry Flooring - Stone/Ceramic Tile, First Floor, In Unit
Basement Type Y
Exterior
Exterior Feature Rain Gutters
Garage Spaces 1.0
Community Features Shopping, Walk/Jog Trails, Highway Access, House of Worship, Public School, Adult Community
Utilities Available for Gas Range
Roof Type Shingle
Total Parking Spaces 1
Garage Yes
Building
Story 1
Sewer Public Sewer
Water Public
Schools
Elementary Schools Hatfield
Middle Schools Hatfield
High Schools Hatfield
Others
Pets Allowed Yes w/ Restrictions
Senior Community true
Pets Allowed Yes w/ Restrictions
Read Less
Bought with Benjamin Hause • Keller Williams Realty North Central
Get More Information




