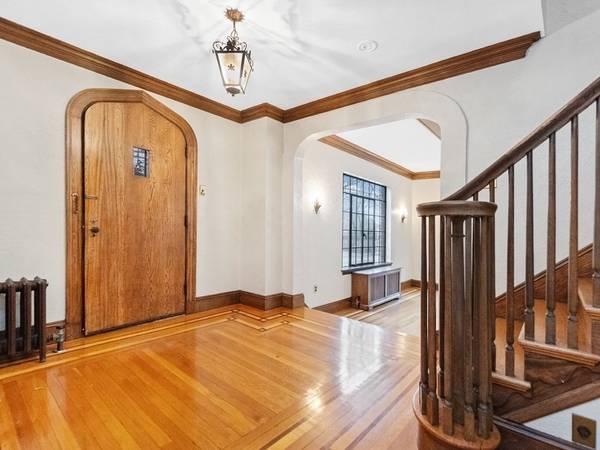For more information regarding the value of a property, please contact us for a free consultation.
57 South Street Brookline, MA 02467
Want to know what your home might be worth? Contact us for a FREE valuation!

Our team is ready to help you sell your home for the highest possible price ASAP
Key Details
Sold Price $1,800,000
Property Type Single Family Home
Sub Type Single Family Residence
Listing Status Sold
Purchase Type For Sale
Square Footage 2,993 sqft
Price per Sqft $601
Subdivision Chestnut Hill
MLS Listing ID 73076185
Sold Date 06/16/23
Style Tudor
Bedrooms 4
Full Baths 3
HOA Y/N false
Year Built 1938
Annual Tax Amount $10,172
Tax Year 2023
Lot Size 9,583 Sqft
Acres 0.22
Property Description
Brookline,Chestnut Hill... You will be inspired by distinctive architectural style, elegant brick/stone residence. Adorned with historically long lasting also eco-friendly terra cotta clay tile roof. Beautifully maintained and renovated to meet today's modern lifestyle. Entry to a gracious foyer open floor plan formal dining room front to back natural wood beamed ceiling living room with fireplace. Sun-plashed sunroom/family room with walls of windows .Gleaming oak floors /inlay through this home .A cozy retreat solarium off the dining room. Classic white custom designed kitchen stainless steel appliances breakfast bar.The first floor has a bedroom and full bath.Three generously sized bedrooms,two full baths on second floor. Main bedroom has a dressing room, full bath reading nook and walk-in closet. A bonus room office or fourth bedroom with built-ins. Lower level laundry with direct access to gardens and private patio. Location is convenient to Longwood Medical Center .
Location
State MA
County Norfolk
Area Chestnut Hill
Zoning 101
Direction Newton Street near Putterham Circle
Rooms
Family Room Flooring - Hardwood, Window(s) - Picture, Open Floorplan, Lighting - Overhead, Archway, Crown Molding
Basement Full, Walk-Out Access, Interior Entry, Concrete
Primary Bedroom Level Second
Dining Room Flooring - Hardwood, French Doors, Open Floorplan, Lighting - Overhead, Archway, Crown Molding
Kitchen Closet/Cabinets - Custom Built, Flooring - Hardwood, Window(s) - Picture, Countertops - Stone/Granite/Solid, Countertops - Upgraded, Breakfast Bar / Nook, Cabinets - Upgraded, Exterior Access, Open Floorplan, Recessed Lighting, Remodeled, Stainless Steel Appliances, Pot Filler Faucet, Gas Stove
Interior
Interior Features Closet, Closet/Cabinets - Custom Built, Den, Sun Room, Internet Available - Unknown
Heating Hot Water, Oil
Cooling Central Air
Flooring Wood, Tile, Hardwood, Stone / Slate, Flooring - Hardwood, Flooring - Stone/Ceramic Tile
Fireplaces Number 1
Fireplaces Type Living Room
Appliance Range, Oven, Dishwasher, Disposal, Microwave, Refrigerator, Range Hood, Oil Water Heater, Utility Connections for Gas Range
Laundry In Basement, Washer Hookup
Basement Type Full, Walk-Out Access, Interior Entry, Concrete
Exterior
Exterior Feature Professional Landscaping, Decorative Lighting, Fruit Trees, Garden
Garage Spaces 2.0
Community Features Public Transportation, Shopping, Tennis Court(s), Park, Walk/Jog Trails, Golf, Medical Facility, Bike Path, Conservation Area, Highway Access, House of Worship, Private School, Public School, T-Station, University, Sidewalks
Utilities Available for Gas Range, Washer Hookup
Roof Type Tile, Clay
Total Parking Spaces 5
Garage Yes
Building
Lot Description Corner Lot, Wooded, Level
Foundation Concrete Perimeter
Sewer Public Sewer
Water Public
Schools
Elementary Schools Baker
High Schools Brookline High
Others
Senior Community false
Acceptable Financing Contract
Listing Terms Contract
Read Less
Bought with Moshe Elmekias • Gibson Sotheby's International Realty



