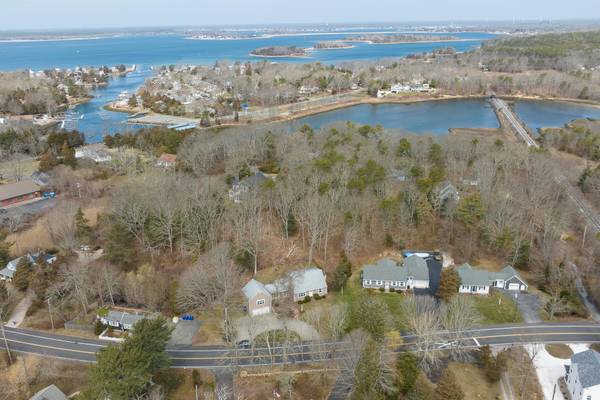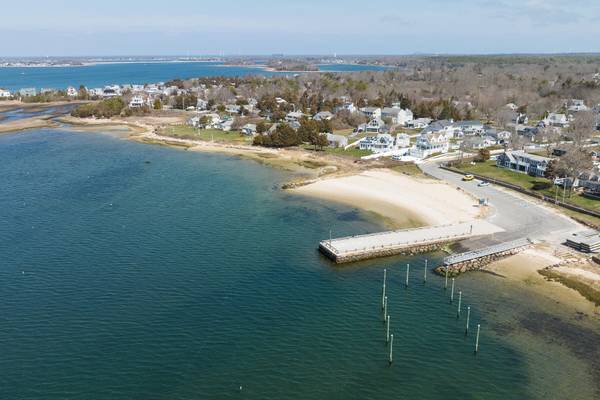For more information regarding the value of a property, please contact us for a free consultation.
326 Barlows Landing Road Pocasset, MA 02559
Want to know what your home might be worth? Contact us for a FREE valuation!

Our team is ready to help you sell your home for the highest possible price ASAP
Key Details
Sold Price $650,000
Property Type Single Family Home
Sub Type Single Family Residence
Listing Status Sold
Purchase Type For Sale
Square Footage 2,750 sqft
Price per Sqft $236
MLS Listing ID 22301250
Sold Date 06/21/23
Style Cape
Bedrooms 4
Full Baths 2
HOA Y/N No
Abv Grd Liv Area 2,750
Originating Board Cape Cod & Islands API
Year Built 1973
Annual Tax Amount $5,836
Tax Year 2023
Lot Size 0.360 Acres
Acres 0.36
Special Listing Condition Standard
Property Description
Welcome to 326 Barlows Landing Road in Pocasset! This raised Cape has 4 bedrooms (2 on each floor), 2 full baths, and an open floor plan with an updated kitchen, dining area, and living room with a wood-burning fireplace. Located above the two-car garage, is the oversized family room with a gas fireplace and a slider that leads to the spacious deck, overlooking the fenced-in backyard. There's even a first-floor laundry area with new appliances. The partially finished lower level walks out to a patio. Recent updates include a fresh interior/exterior paint job, new windows, doors, flooring, composite deck, and a newer furnace. All of this, just a half-mile to the beach, boat ramp, marina, walking trails, and restaurants. Don't miss this gem!
Location
State MA
County Barnstable
Zoning 1
Direction County Rd to Barlows Landing #326 on right (see sign).
Rooms
Basement Walk-Out Access, Partial, Interior Entry, Full
Primary Bedroom Level First
Bedroom 2 First
Bedroom 3 Second
Bedroom 4 Second
Dining Room Dining Room
Kitchen Kitchen, Upgraded Cabinets, Breakfast Bar, Dining Area, Kitchen Island
Interior
Heating Hot Water
Cooling None
Flooring Vinyl, Tile
Fireplaces Number 2
Fireplaces Type Wood Burning
Fireplace Yes
Appliance Water Heater, Gas Water Heater
Laundry Laundry Room, First Floor
Basement Type Walk-Out Access,Partial,Interior Entry,Full
Exterior
Exterior Feature Yard
Garage Spaces 2.0
Fence Fenced, Fenced Yard
Community Features Basic Cable
View Y/N No
Roof Type Asphalt,Shingle,Pitched
Street Surface Paved
Porch Deck, Porch, Patio
Garage Yes
Private Pool No
Building
Lot Description Conservation Area, Medical Facility, House of Worship, Near Golf Course, Shopping, Marina, In Town Location, Wooded, Interior Lot, Gentle Sloping, N/A
Faces County Rd to Barlows Landing #326 on right (see sign).
Story 1
Foundation Concrete Perimeter, Poured
Sewer Septic Tank
Water Public
Level or Stories 1
Structure Type Shingle Siding
New Construction No
Schools
Elementary Schools Bourne
Middle Schools Bourne
High Schools Bourne
School District Bourne
Others
Tax ID 43.2520
Acceptable Financing FHA
Listing Terms FHA
Special Listing Condition Standard
Read Less

Get More Information




