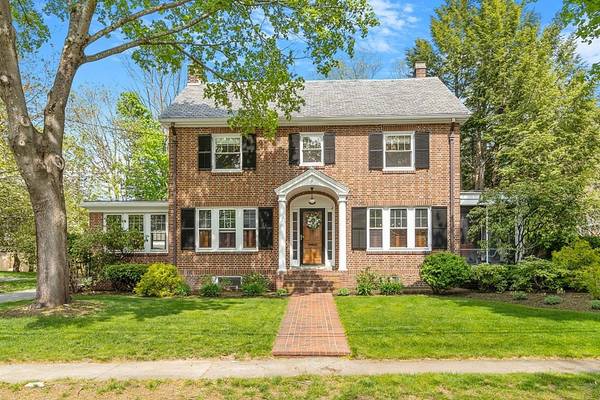For more information regarding the value of a property, please contact us for a free consultation.
14 Wolcott Avenue Andover, MA 01810
Want to know what your home might be worth? Contact us for a FREE valuation!

Our team is ready to help you sell your home for the highest possible price ASAP
Key Details
Sold Price $1,425,000
Property Type Single Family Home
Sub Type Single Family Residence
Listing Status Sold
Purchase Type For Sale
Square Footage 3,573 sqft
Price per Sqft $398
Subdivision Downtown
MLS Listing ID 73110129
Sold Date 06/22/23
Style Colonial
Bedrooms 5
Full Baths 4
Half Baths 1
HOA Y/N false
Year Built 1915
Annual Tax Amount $13,201
Tax Year 2023
Lot Size 9,147 Sqft
Acres 0.21
Property Description
In the heart of Andover, on a picture-perfect lot, sits this stately 5-bedroom brick colonial. It is spacious with an open floor plan, perfect for entertaining guests or relaxing with family. It features all the charm you would expect with detailed woodwork, built-ins, hardwood floors, and a wide-centered staircase. The updated kitchen is bright and welcoming, with an eat-in area and a cozy sitting area by a gas fireplace. Through a service pantry is a beautiful dining room, and the front-to-back living room is the heart of the home with a wood-burning fireplace, coffered ceiling, and is adjacent to the sunroom. The 2nd floor has 3 roomy bedrooms and a proper primary suite w/en-suite bath, and dual custom closets. The large 5th bedroom is located on the 3rd level with its own bath. Bonus areas include a sweet brick, screened-in porch and a finished basement with bath. The home is in-town and near the library, school, train station, and amazing restaurants. Be prepared to fall in love.
Location
State MA
County Essex
Area In Town
Zoning SRA
Direction Elm St. to Wolcott Ave. or Walnut St. to Wolcott Ave.
Rooms
Family Room Flooring - Stone/Ceramic Tile
Basement Full, Partial, Crawl Space, Partially Finished, Interior Entry, Sump Pump
Primary Bedroom Level Second
Dining Room Flooring - Hardwood, Exterior Access, Crown Molding
Kitchen Closet/Cabinets - Custom Built, Flooring - Hardwood, Dining Area, Countertops - Stone/Granite/Solid, Kitchen Island, Breakfast Bar / Nook, Cabinets - Upgraded, Cable Hookup, Exterior Access, Gas Stove
Interior
Interior Features Bathroom - Full, Bathroom, Sun Room
Heating Forced Air, Baseboard, Hot Water, Natural Gas
Cooling Central Air
Flooring Wood, Tile, Flooring - Hardwood
Fireplaces Number 2
Fireplaces Type Kitchen, Living Room
Appliance Range, Dishwasher, Microwave, Refrigerator, Gas Water Heater, Utility Connections for Gas Range, Utility Connections for Gas Dryer
Laundry Flooring - Stone/Ceramic Tile, In Basement
Basement Type Full, Partial, Crawl Space, Partially Finished, Interior Entry, Sump Pump
Exterior
Exterior Feature Rain Gutters, Professional Landscaping, Sprinkler System
Garage Spaces 2.0
Community Features Public Transportation, Shopping, Park, Walk/Jog Trails, Golf, Medical Facility, Laundromat, Conservation Area, Highway Access, House of Worship, Private School, Public School
Utilities Available for Gas Range, for Gas Dryer
Roof Type Slate, Other
Total Parking Spaces 4
Garage Yes
Building
Lot Description Level
Foundation Stone
Sewer Public Sewer
Water Public
Schools
Elementary Schools Bancroft
Middle Schools Doherty
High Schools Ahs
Others
Senior Community false
Read Less
Bought with Lori Keefe • True North Realty



