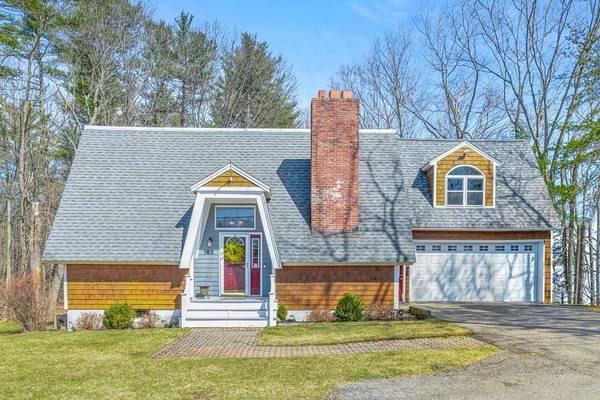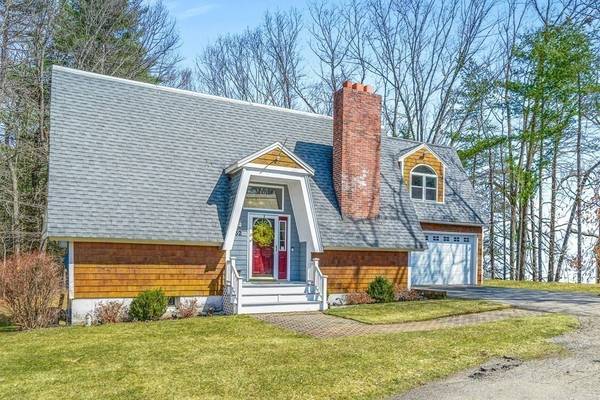For more information regarding the value of a property, please contact us for a free consultation.
52 Kimball Rd Amesbury, MA 01913
Want to know what your home might be worth? Contact us for a FREE valuation!

Our team is ready to help you sell your home for the highest possible price ASAP
Key Details
Sold Price $620,000
Property Type Single Family Home
Sub Type Single Family Residence
Listing Status Sold
Purchase Type For Sale
Square Footage 1,950 sqft
Price per Sqft $317
MLS Listing ID 73097822
Sold Date 06/22/23
Style Cape, Contemporary
Bedrooms 3
Full Baths 1
Half Baths 1
HOA Y/N false
Year Built 1976
Annual Tax Amount $7,511
Tax Year 2023
Lot Size 0.470 Acres
Acres 0.47
Property Description
Lovely contemporary sited on a near half acre lot abutting Amesbury Town Forest will steal your heart! This well maintained home has been lovingly cared for by the current owners for 20+ years. Upon entering, you'll be wowed by the hardwood floors, abundant natural light and flexible floor plan throughout. Front to back living room w/ brick surround fireplace overlooks your oversized backyard, making it the perfect spot for entertaining or taking it all in. The fully applianced kitchen offers loads of cabinets, a breakfast bar & dining area. Kitchen leads to the study w/ a sliding barn door rounding out the first floor. Upstairs you'll find two good sized bedrooms, a full bath, and the oversized primary suite above the garage! The partially finished lower level has a 3/4 bath, laundry, and additional storage. The HEATED 2 car garage w/ epoxy flooring is perfect for a workshop, or car lover. Convenient to Lake Attitash, major highways, Newburyport, NH border, and town! Don't miss out!
Location
State MA
County Essex
Zoning R40
Direction Rte 110 to Kimball Rd.
Rooms
Basement Full, Partially Finished
Primary Bedroom Level Second
Dining Room Ceiling Fan(s), Flooring - Hardwood, Recessed Lighting
Kitchen Flooring - Hardwood, Dining Area, Breakfast Bar / Nook, Recessed Lighting
Interior
Interior Features Closet, Recessed Lighting, Study, Internet Available - Unknown
Heating Baseboard, Oil
Cooling Ductless
Flooring Tile, Hardwood, Flooring - Hardwood
Fireplaces Number 2
Fireplaces Type Living Room
Appliance Range, Dishwasher, Disposal, Microwave, Refrigerator, Washer, Dryer, Oil Water Heater, Tank Water Heater, Utility Connections for Electric Range, Utility Connections for Electric Dryer
Laundry In Basement, Washer Hookup
Basement Type Full, Partially Finished
Exterior
Exterior Feature Rain Gutters, Sprinkler System
Garage Spaces 2.0
Community Features Walk/Jog Trails, Conservation Area, Highway Access
Utilities Available for Electric Range, for Electric Dryer, Washer Hookup
Roof Type Shingle
Total Parking Spaces 4
Garage Yes
Building
Lot Description Cleared
Foundation Concrete Perimeter
Sewer Private Sewer
Water Public
Others
Senior Community false
Read Less
Bought with Tracy Salvi • Keller Williams Realty Evolution



