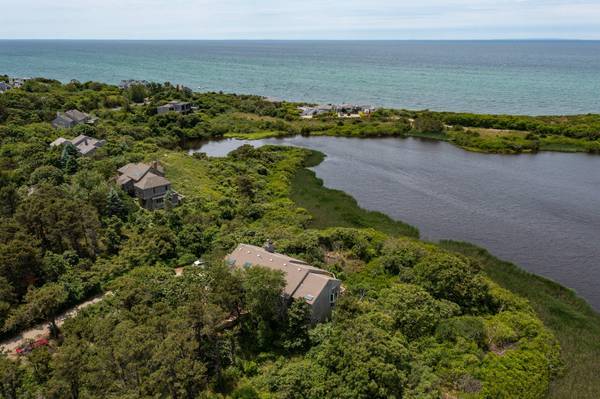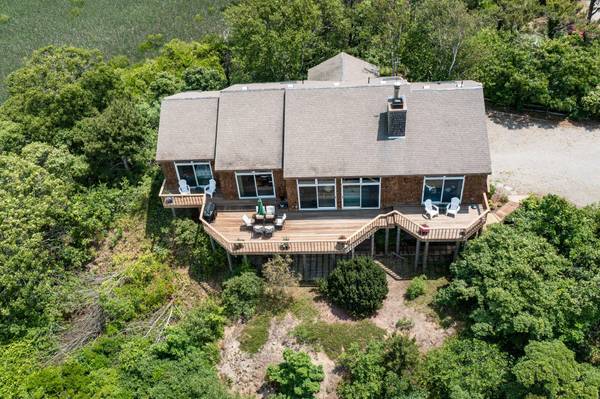For more information regarding the value of a property, please contact us for a free consultation.
35 Cormorant Road Truro, MA 02666
Want to know what your home might be worth? Contact us for a FREE valuation!

Our team is ready to help you sell your home for the highest possible price ASAP
Key Details
Sold Price $2,425,000
Property Type Single Family Home
Sub Type Single Family Residence
Listing Status Sold
Purchase Type For Sale
Square Footage 3,678 sqft
Price per Sqft $659
MLS Listing ID 22205886
Sold Date 06/23/23
Style Contemporary
Bedrooms 4
Full Baths 4
Half Baths 1
HOA Fees $83/ann
HOA Y/N Yes
Abv Grd Liv Area 3,678
Originating Board Cape Cod & Islands API
Year Built 1996
Annual Tax Amount $11,331
Tax Year 2022
Lot Size 2.210 Acres
Acres 2.21
Special Listing Condition None
Property Description
Beautiful Water View Home With Beach Access in the prized & sought after Shearwater neighborhood! This lovely contemporary home has an open living concept to take advantage of the spectacular water views and sunsets. The layout lends itself perfectly for entertaining and family gatherings with a wood burning fireplace, perfect for those fall nights. The sizeable kitchen has island is fully equipped with Bosh appliances and a large center island with seating. The main floor's living and dining room with views galore, have sliders to the expansive water view deck. There are 2 bedrooms on this level. The master, with sliders to a deck, with dressing area, and a sizeable master bath. The 2nd bedroom on the main living level is also ensuite, also with water views. There is also a social half bath on the entrance foyer level. The lower level is well designed with a spacious media room to accommodate family and friends. There are 2 additional bedrooms on this level, and a full bath. There is an attached large 2 car garage with direct access from this level. This home has some many benefits to afford the discerning buyer. The benefit of spectacular water views, a short walk to the beach. There is also a social half bath on entrance foyer level. The lower level is well designed to accommodate family and friends. There is a spacious and comfortable family room, with sliders to the rear yard and two additional bedrooms, one with a full bath. There is also another full bath on this level. This home has some many benefits to afford the discerning buyer. The benefit of spectacular water views, a short walk to the association beach, and all without the worry of any coastal erosion.
Location
State MA
County Barnstable
Zoning RES
Direction Route 6 north to Route 6A (Shore Rd.) follow to a left onto Hughes Rd. to Priest Road, to a left onto Avocet Rd. to Cormorant, follow to #35 on the right.
Rooms
Basement Finished, Interior Entry, Full, Walk-Out Access, Other
Primary Bedroom Level Second
Dining Room View, Dining Room
Interior
Interior Features Cedar Closet(s), Walk-In Closet(s), Pantry, HU Cable TV
Heating Other
Cooling Central Air
Flooring Wood, Carpet, Tile
Fireplaces Number 3
Fireplace Yes
Window Features Bay/Bow Windows
Appliance Water Heater, Electric Water Heater
Laundry Washer Hookup, Electric Dryer Hookup
Basement Type Finished,Interior Entry,Full,Walk-Out Access,Other
Exterior
Exterior Feature Outdoor Shower, Yard, Garden
Garage Spaces 2.0
Community Features Beach, Snow Removal, Deeded Beach Rights
View Y/N Yes
Water Access Desc Bay/Harbor
View Bay/Harbor
Roof Type Asphalt,Pitched
Street Surface Paved
Porch Deck
Garage Yes
Private Pool No
Building
Lot Description Conservation Area, School, Medical Facility, House of Worship, Near Golf Course, Marina, Views
Faces Route 6 north to Route 6A (Shore Rd.) follow to a left onto Hughes Rd. to Priest Road, to a left onto Avocet Rd. to Cormorant, follow to #35 on the right.
Story 1
Foundation Concrete Perimeter, Slab, Poured
Sewer Septic Tank
Water Well
Level or Stories 1
Structure Type Shingle Siding
New Construction No
Schools
Elementary Schools Nauset
Middle Schools Nauset
High Schools Nauset
School District Nauset
Others
Tax ID 392470
Acceptable Financing Conventional
Distance to Beach .1 - .3
Listing Terms Conventional
Special Listing Condition None
Read Less




