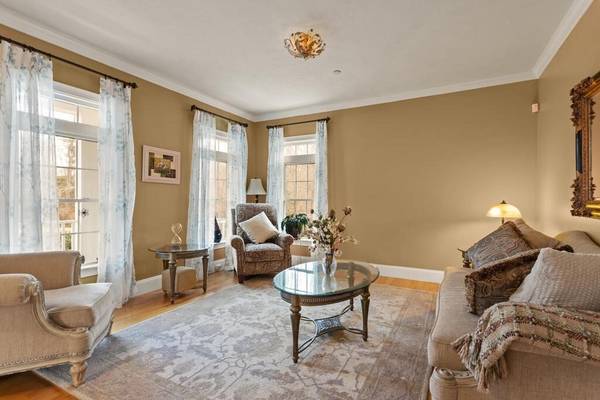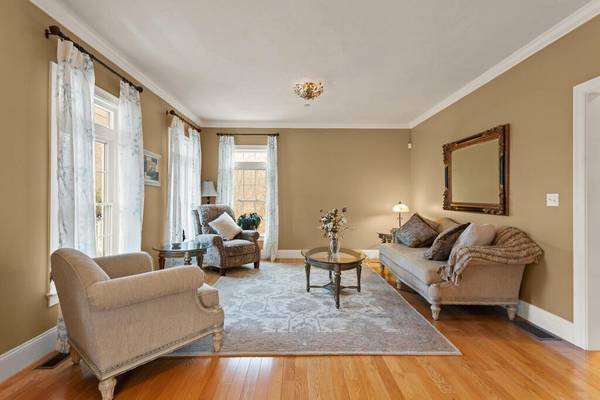For more information regarding the value of a property, please contact us for a free consultation.
30 Hales Pond Lane Wrentham, MA 02093
Want to know what your home might be worth? Contact us for a FREE valuation!

Our team is ready to help you sell your home for the highest possible price ASAP
Key Details
Sold Price $836,000
Property Type Single Family Home
Sub Type Single Family Residence
Listing Status Sold
Purchase Type For Sale
Square Footage 3,325 sqft
Price per Sqft $251
Subdivision The Bridges
MLS Listing ID 73077004
Sold Date 06/23/23
Style Cape
Bedrooms 4
Full Baths 2
Half Baths 1
HOA Y/N false
Year Built 2005
Annual Tax Amount $9,993
Tax Year 2023
Lot Size 1.310 Acres
Acres 1.31
Property Description
This OVERSIZED Cape is really unique in design & so much larger than it appears! The 2nd floor stairway is located in the back of the home. Gleaming hardwood flrs grace the living, fam.& dining rms, as well as the upstairs hall. The kitchen boasts stone counters, a tile backsplash, island w/breakfast bar, lots of cabinets & a dining area, which flows into the fam. room, complete w/ a gas fireplace. The dining room features it's own wet bar, making it great for entertaining. On the 2nd floor you'll find a spacious hallway, leading to the 4 bedrooms, w/new carpet; a full bath w/double vanity; and a laundry room. The main bedrm has 2 closets,a great walk in closet, & a gorgeous bath w/a large walk-in tiled shower, jacuzzi tub & double vanity. Surround sound throughout. Fin. bsmt. has 2 rooms. Enjoy the beauty of nature & all that it has to offer from the spacious deck & gorgeous patio.This quaint neighborhood is filled with lots of trees allowing for lots of privacy. Come take a look
Location
State MA
County Norfolk
Zoning Res
Direction West Wrentham Rd. or West St. to Jenks Rd. to Hales Pond
Rooms
Family Room Flooring - Hardwood, Balcony / Deck, Exterior Access
Basement Full, Walk-Out Access, Interior Entry
Primary Bedroom Level Second
Dining Room Flooring - Hardwood, Wet Bar
Kitchen Flooring - Stone/Ceramic Tile, Dining Area, Pantry, Countertops - Stone/Granite/Solid, Kitchen Island, Recessed Lighting, Stainless Steel Appliances
Interior
Interior Features Great Room, Bonus Room, Wired for Sound
Heating Forced Air, Baseboard, Oil
Cooling Central Air
Flooring Tile, Carpet, Hardwood, Flooring - Wall to Wall Carpet
Fireplaces Number 1
Fireplaces Type Family Room
Appliance Oven, Dishwasher, Microwave, Countertop Range, Oil Water Heater, Tank Water Heater, Utility Connections for Electric Range, Utility Connections for Electric Dryer
Laundry Second Floor, Washer Hookup
Basement Type Full, Walk-Out Access, Interior Entry
Exterior
Exterior Feature Storage
Garage Spaces 2.0
Fence Fenced/Enclosed, Fenced
Community Features Golf, Conservation Area
Utilities Available for Electric Range, for Electric Dryer, Washer Hookup
Roof Type Shingle
Total Parking Spaces 4
Garage Yes
Building
Lot Description Wooded
Foundation Concrete Perimeter
Sewer Private Sewer
Water Private
Others
Senior Community false
Read Less
Bought with Kenneth Maydoney • Genesis Realty Advisors



