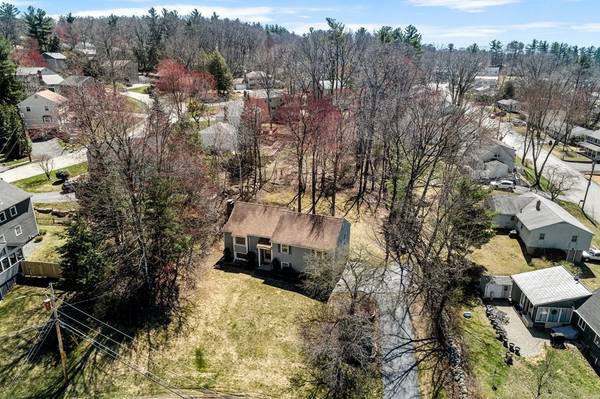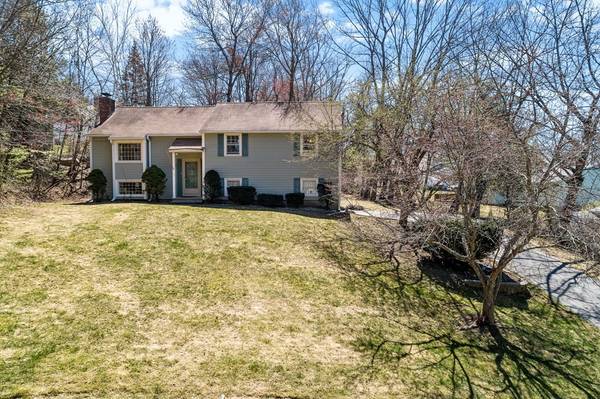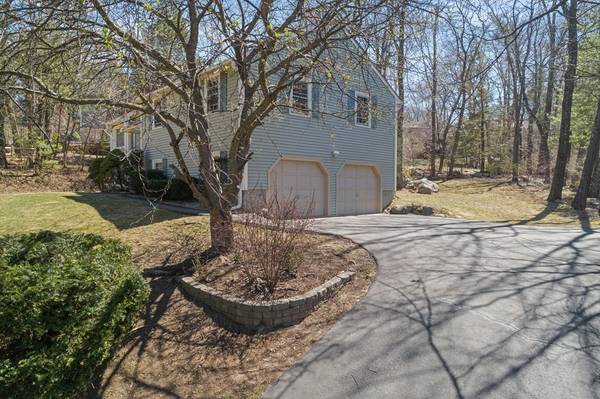For more information regarding the value of a property, please contact us for a free consultation.
33 Timberline Dr Nashua, NH 03062
Want to know what your home might be worth? Contact us for a FREE valuation!

Our team is ready to help you sell your home for the highest possible price ASAP
Key Details
Sold Price $492,500
Property Type Single Family Home
Sub Type Single Family Residence
Listing Status Sold
Purchase Type For Sale
Square Footage 1,890 sqft
Price per Sqft $260
MLS Listing ID 73099843
Sold Date 06/23/23
Style Raised Ranch
Bedrooms 3
Full Baths 2
HOA Y/N false
Year Built 1982
Annual Tax Amount $8,094
Tax Year 2022
Lot Size 0.350 Acres
Acres 0.35
Property Description
A must-see! This stunning 3 bed, 2 bath, raised ranch in Nashua offers a perfect combination of comfortable living and convenient location. Minutes from US 3. Heated by Natural-Gas and has central A/C. The 2-car garage provides ample storage and parking. One of the standout features of this home is its beautiful yard, perfect for enjoying your morning coffee or hosting a summer barbeque with friends and family. Inside, the open concept layout is full of natural light, creating a bright and airy living space. The hardwood floors provide a warm and inviting feel throughout the home. The primary bedroom boasts a ¾ bath for added convenience. The finished walkout lower level offers additional space, complete with a large family room and laundry room. This is the perfect spot for a playroom or a space to relax after a long day. The home is in the highly rated Bicentennial Elementary School district and near the top ranked Academy for Science and Design charter school. Showings begin 4/21.
Location
State NH
County Hillsborough
Zoning R9
Direction Use GPS
Rooms
Basement Full, Finished, Walk-Out Access, Concrete
Interior
Heating Forced Air, Natural Gas
Cooling Central Air
Flooring Laminate, Hardwood
Fireplaces Number 1
Appliance Range, Dishwasher, Refrigerator, Washer, Dryer, Gas Water Heater
Basement Type Full, Finished, Walk-Out Access, Concrete
Exterior
Garage Spaces 2.0
Roof Type Shingle
Total Parking Spaces 2
Garage Yes
Building
Foundation Concrete Perimeter
Sewer Public Sewer
Water Public
Others
Senior Community false
Read Less
Bought with Lydia Foley • Purple Finch Properties LLC



