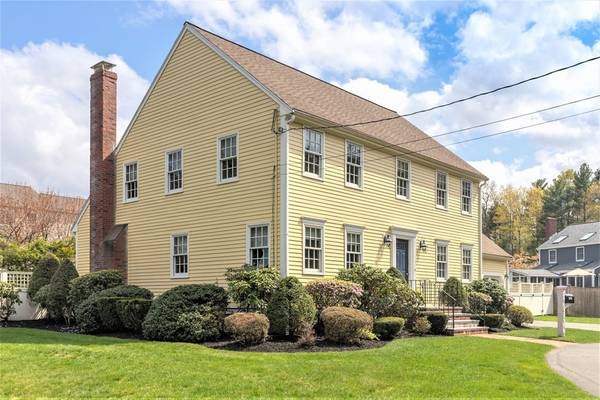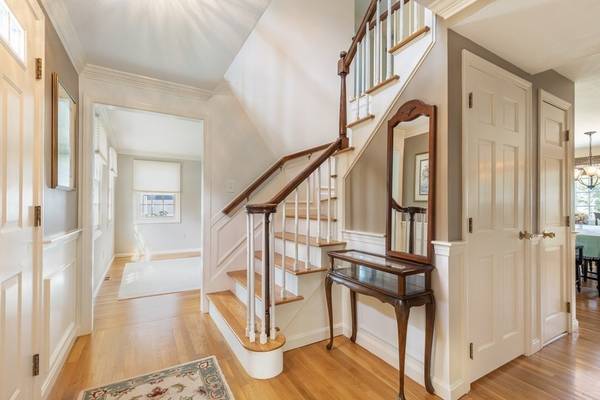For more information regarding the value of a property, please contact us for a free consultation.
2025 Washington Street Canton, MA 02021
Want to know what your home might be worth? Contact us for a FREE valuation!

Our team is ready to help you sell your home for the highest possible price ASAP
Key Details
Sold Price $1,055,000
Property Type Single Family Home
Sub Type Single Family Residence
Listing Status Sold
Purchase Type For Sale
Square Footage 2,704 sqft
Price per Sqft $390
Subdivision Ponkapoag
MLS Listing ID 73102959
Sold Date 06/26/23
Style Colonial, Saltbox
Bedrooms 4
Full Baths 3
Half Baths 1
HOA Y/N false
Year Built 1989
Annual Tax Amount $7,784
Tax Year 2023
Lot Size 0.340 Acres
Acres 0.34
Property Description
Saltbox colonial in Ponkapoag area - meticulously maintained home w/ level yard & easy hwy access. Remodeled kitchen with gas cooktop, pot-filler, large island w/seating, farmers sink, pend. lights and newer HW floors. Side door entry into mudroom, w/laundry, 1/2 bath, radiant heat. HW thru first floor. Formal living room (or office) with French doors. Dining room with wainscoting & decorative ceiling. Sunken Fam Rm w/gas FP and slider to patio. Upstairs 4 bedrms – 3 newly carpeted - Main w/ en-suite & walk-in closet. House has 3 heating and 2 A/C systems, central vac. Finished ¾ basement with full bath. BIG TICKET ITEMS REPLACED: roof, 2 heating/AC systems, 2 AC condensers, all windows replaced with Pella, HW tank, garage doors, driveway, front steps-railing, walkway, driveway granite posts/lights, bulkhead and bsmt stairs. Exterior prof landscaped - sprinkler system & alarm - covered/lit patio and separate firepit. Freshly painted rooms. This home is ready for you to move in NOW!
Location
State MA
County Norfolk
Zoning SRB
Direction GPS.
Rooms
Family Room Flooring - Hardwood, Exterior Access, Recessed Lighting, Slider, Sunken
Basement Full, Partially Finished, Bulkhead
Primary Bedroom Level Second
Dining Room Flooring - Hardwood, Wainscoting, Lighting - Overhead, Crown Molding
Kitchen Flooring - Hardwood, Window(s) - Bay/Bow/Box, Dining Area, Pantry, Countertops - Stone/Granite/Solid, Kitchen Island, Breakfast Bar / Nook, Cabinets - Upgraded, Cable Hookup, Exterior Access, Recessed Lighting, Remodeled, Pot Filler Faucet, Gas Stove, Lighting - Pendant
Interior
Interior Features Lighting - Overhead, Bathroom - With Shower Stall, Closet, Recessed Lighting, Mud Room, Bathroom, Play Room, Central Vacuum, High Speed Internet
Heating Forced Air, Natural Gas
Cooling Central Air, Dual
Flooring Tile, Carpet, Hardwood, Flooring - Stone/Ceramic Tile, Flooring - Vinyl
Fireplaces Number 1
Fireplaces Type Family Room
Appliance Oven, Dishwasher, Disposal, Microwave, Countertop Range, Refrigerator, Washer, Dryer, Vacuum System, Tank Water Heater, Plumbed For Ice Maker, Utility Connections for Gas Range, Utility Connections for Electric Oven, Utility Connections for Gas Dryer
Laundry Flooring - Stone/Ceramic Tile, Gas Dryer Hookup, Remodeled, Washer Hookup, First Floor
Basement Type Full, Partially Finished, Bulkhead
Exterior
Exterior Feature Rain Gutters, Professional Landscaping, Sprinkler System, Stone Wall
Garage Spaces 2.0
Fence Fenced/Enclosed, Fenced
Community Features Public Transportation, Shopping, Pool, Park, Walk/Jog Trails, Stable(s), Golf, Medical Facility, Bike Path, Conservation Area, Highway Access, House of Worship, Private School, Public School, T-Station
Utilities Available for Gas Range, for Electric Oven, for Gas Dryer, Washer Hookup, Icemaker Connection
Roof Type Shingle
Total Parking Spaces 6
Garage Yes
Building
Lot Description Easements, Level
Foundation Concrete Perimeter
Sewer Public Sewer
Water Public
Schools
Elementary Schools Hansen
Middle Schools Galvin
High Schools Canton High
Others
Senior Community false
Read Less
Bought with Marcy Blocker • Coldwell Banker Realty - Wellesley



