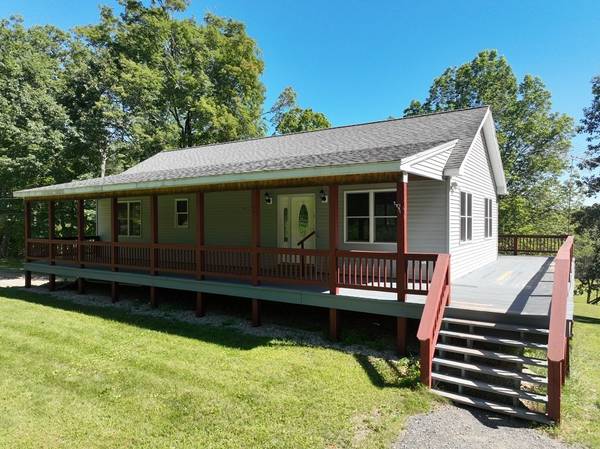For more information regarding the value of a property, please contact us for a free consultation.
1 Davis Turn Road Wendell, MA 01379
Want to know what your home might be worth? Contact us for a FREE valuation!

Our team is ready to help you sell your home for the highest possible price ASAP
Key Details
Sold Price $400,000
Property Type Single Family Home
Sub Type Single Family Residence
Listing Status Sold
Purchase Type For Sale
Square Footage 1,656 sqft
Price per Sqft $241
MLS Listing ID 73102718
Sold Date 06/26/23
Style Ranch
Bedrooms 4
Full Baths 2
HOA Y/N false
Year Built 2005
Annual Tax Amount $4,438
Tax Year 2022
Lot Size 1.700 Acres
Acres 1.7
Property Description
Are you looking for a quality home located in a quaint rural town? This young ranch style home has 2 easily accessible single level living spaces. With the largest living space on the main floor the lower level would make a perfect “work from home” office space or studio. The main floor offers an open floor plan w/cathedral ceiling, 3 bdrms, bath & laundry. This space opens onto a large deck with a nice view of the yard & distant hills & is accessed from a separate driveway or via the 2 car garage. The lower level is easily accessed via the garage & offers a sweet 1 bdrm apartment w/full kitchen, laundry hookups & bath & a slider to a walkout to the welcoming yard. Wendell offers Fiber Optic internet, a true sense of a rural community, & 7,000+ acre Wendell State Forest's trails & recreation. Enjoy local Fiske Pond for swimming or head over to Lake Wyola's public beach. Easy access to Rt. 2 & surrounding towns. 3D Tour Avail! (Title issue has now been cleared!) Offers due Mon noon.
Location
State MA
County Franklin
Zoning RA
Direction Center of Wendell > Morse Village Road > Davis Turn (on corner)
Rooms
Basement Full, Partially Finished, Walk-Out Access, Interior Entry, Garage Access, Concrete
Primary Bedroom Level First
Dining Room Cathedral Ceiling(s), Flooring - Hardwood, Deck - Exterior, Open Floorplan, Lighting - Overhead
Kitchen Flooring - Stone/Ceramic Tile, Open Floorplan, Peninsula, Lighting - Overhead
Interior
Interior Features Bathroom - With Tub & Shower, Slider, In-Law Floorplan, High Speed Internet
Heating Baseboard, Oil
Cooling None
Flooring Wood, Tile, Flooring - Stone/Ceramic Tile
Appliance Range, Dishwasher, Microwave, Refrigerator, Washer, Dryer, Oil Water Heater, Tank Water Heater, Utility Connections for Electric Range, Utility Connections for Electric Dryer
Laundry Dryer Hookup - Electric, Washer Hookup, Electric Dryer Hookup, First Floor
Basement Type Full, Partially Finished, Walk-Out Access, Interior Entry, Garage Access, Concrete
Exterior
Garage Spaces 2.0
Utilities Available for Electric Range, for Electric Dryer, Washer Hookup
Roof Type Shingle
Total Parking Spaces 6
Garage Yes
Building
Lot Description Corner Lot, Cleared, Gentle Sloping
Foundation Concrete Perimeter
Sewer Private Sewer
Water Private
Schools
Elementary Schools Swift River
Middle Schools Mahar
High Schools Mahar Or Fcts
Others
Senior Community false
Acceptable Financing Contract
Listing Terms Contract
Read Less
Bought with Kim Raczka • 5 College REALTORS® Northampton



