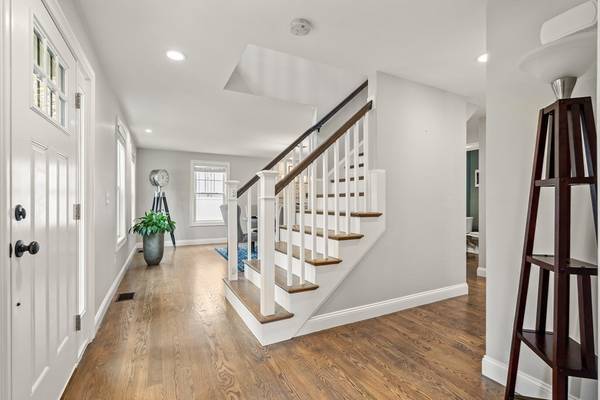For more information regarding the value of a property, please contact us for a free consultation.
138 Dedham Street Canton, MA 02021
Want to know what your home might be worth? Contact us for a FREE valuation!

Our team is ready to help you sell your home for the highest possible price ASAP
Key Details
Sold Price $950,000
Property Type Single Family Home
Sub Type Single Family Residence
Listing Status Sold
Purchase Type For Sale
Square Footage 2,106 sqft
Price per Sqft $451
MLS Listing ID 73103715
Sold Date 06/27/23
Style Colonial
Bedrooms 3
Full Baths 2
Half Baths 1
HOA Y/N false
Year Built 1951
Annual Tax Amount $7,159
Tax Year 2023
Lot Size 0.340 Acres
Acres 0.34
Property Description
WELCOME HOME to 138 Dedham Street! This beautifully appointed Colonial received a complete renovation w/ addition in 2016 and features all of todays 'MUST HAVES'. BRIGHT and AIRY rooms, an IMPECCABLE layout that includes a chef's kitchen w/ center island that opens to generous DR, discreetly placed mudroom, large LR ideal for entertaining and a perfectly placed patio with lush lawn beyond, accessible from both the KIT and LR. You'll be the ENVY with everyone's dream Primary Suite; large custom built closet and bath w/ double sink vanity and walk in shower w/ glass door. 2 add'l SPACIOUS BR's and FULL BA round out the 2nd fl. The fenced in yard is a PRIVATE OASIS; an expanded patio w/ brand new retractable awning and yard that is meticulously maintained and perfect for the summer...a hammock, a sprinkler, a place to call your own. A detached XL garage was custom built in 2017 w/ extra space to house all of your tools and toys! Close to shops, restaurants, recreation and highway!
Location
State MA
County Norfolk
Zoning SRB
Direction Washington Street to Dedham Street
Rooms
Basement Slab
Primary Bedroom Level Second
Dining Room Flooring - Hardwood, Open Floorplan, Recessed Lighting
Kitchen Flooring - Hardwood, Countertops - Stone/Granite/Solid, Kitchen Island, Exterior Access, Open Floorplan, Recessed Lighting, Lighting - Pendant
Interior
Interior Features Entrance Foyer
Heating Forced Air, Natural Gas
Cooling Central Air
Flooring Tile, Carpet, Hardwood
Appliance Range, Dishwasher, Disposal, Microwave, Refrigerator, Washer, Dryer, Range Hood, Gas Water Heater, Utility Connections for Gas Range, Utility Connections for Gas Oven, Utility Connections for Electric Dryer
Laundry First Floor, Washer Hookup
Basement Type Slab
Exterior
Garage Spaces 2.0
Fence Fenced/Enclosed, Fenced
Community Features Public Transportation, Shopping, Pool, Tennis Court(s), Park, Walk/Jog Trails, Stable(s), Golf, Medical Facility, Conservation Area, Highway Access, House of Worship, Private School, Public School, T-Station
Utilities Available for Gas Range, for Gas Oven, for Electric Dryer, Washer Hookup
Roof Type Shingle
Total Parking Spaces 6
Garage Yes
Building
Lot Description Cleared, Level
Foundation Slab
Sewer Public Sewer
Water Public
Schools
Elementary Schools Kennedy
Middle Schools Galvin Middle
High Schools Canton High
Others
Senior Community false
Read Less
Bought with Barron & Tiberi • Core Property Group, LLC



