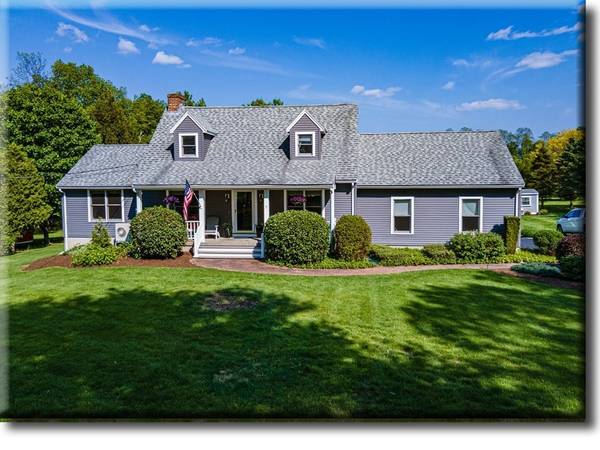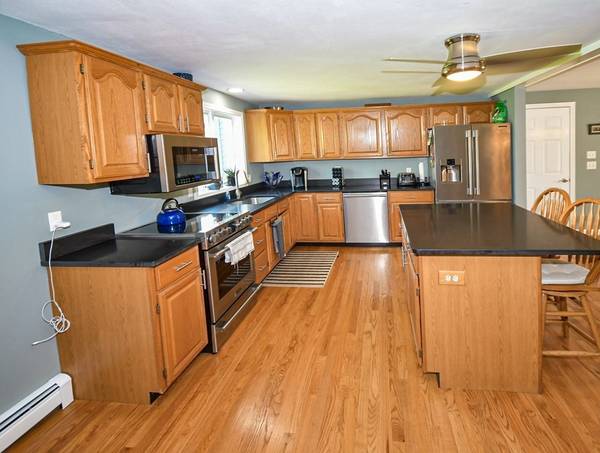For more information regarding the value of a property, please contact us for a free consultation.
7 Woodman Road Amesbury, MA 01913
Want to know what your home might be worth? Contact us for a FREE valuation!

Our team is ready to help you sell your home for the highest possible price ASAP
Key Details
Sold Price $825,000
Property Type Single Family Home
Sub Type Single Family Residence
Listing Status Sold
Purchase Type For Sale
Square Footage 2,572 sqft
Price per Sqft $320
MLS Listing ID 73115391
Sold Date 06/27/23
Style Cape
Bedrooms 3
Full Baths 2
HOA Y/N false
Year Built 1992
Annual Tax Amount $10,760
Tax Year 2023
Lot Size 2.140 Acres
Acres 2.14
Property Description
Welcome home to this immaculate property in Amesbury, MA. The home features an open floor plan with gleaming hardwood floors and fireplaced living room leading to a huge deck for entertaining. The kitchen has been upgraded to granite and stainless appliances. The convenient first floor primary bedroom has an attached full bath and walk in closet. Upstairs there are three more rooms, 2 good sized bedrooms and the third is being used as an office. The lower level completes the home with a great family room and a true laundry room with a scrub sink. Solar panels help with the energy costs & the home was built to be both energy efficient as well as easy maintenance. Roof is 10 years young. It is always a bonus to buy a home from a professional landscaper, the grounds are stunning.
Location
State MA
County Essex
Zoning R80
Direction Route 150 to South Hampton Rd right onto Woodman Road
Rooms
Family Room Flooring - Wall to Wall Carpet
Basement Full, Partially Finished, Interior Entry
Primary Bedroom Level First
Dining Room Closet, Flooring - Hardwood, Exterior Access, Open Floorplan
Kitchen Ceiling Fan(s), Flooring - Hardwood, Dining Area, Countertops - Stone/Granite/Solid, Kitchen Island, Exterior Access, Open Floorplan, Recessed Lighting
Interior
Interior Features Closet, Home Office
Heating Central, Baseboard, Ductless
Cooling Window Unit(s), Ductless
Flooring Wood, Tile, Carpet, Flooring - Wall to Wall Carpet
Fireplaces Number 1
Fireplaces Type Living Room
Appliance Range, Dishwasher, Microwave, Refrigerator, Washer, Dryer, Oil Water Heater, Utility Connections for Electric Range, Utility Connections for Electric Dryer
Laundry In Basement, Washer Hookup
Basement Type Full, Partially Finished, Interior Entry
Exterior
Exterior Feature Storage, Professional Landscaping
Garage Spaces 2.0
Community Features Public Transportation, Shopping, Tennis Court(s), Park, Walk/Jog Trails, Golf, Medical Facility, Bike Path, Conservation Area, Highway Access
Utilities Available for Electric Range, for Electric Dryer, Washer Hookup
View Y/N Yes
View Scenic View(s)
Roof Type Shingle
Total Parking Spaces 6
Garage Yes
Building
Lot Description Cleared, Level
Foundation Concrete Perimeter
Sewer Private Sewer
Water Public
Schools
Elementary Schools Amesbury
Middle Schools Amesbury
High Schools Amesbury
Others
Senior Community false
Read Less
Bought with Michelle Weidler • Keller Williams Realty Evolution



