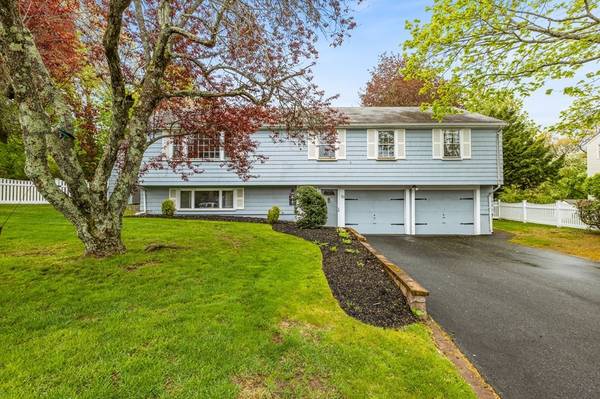For more information regarding the value of a property, please contact us for a free consultation.
10 Old Coach Rd Canton, MA 02021
Want to know what your home might be worth? Contact us for a FREE valuation!

Our team is ready to help you sell your home for the highest possible price ASAP
Key Details
Sold Price $775,000
Property Type Single Family Home
Sub Type Single Family Residence
Listing Status Sold
Purchase Type For Sale
Square Footage 2,267 sqft
Price per Sqft $341
MLS Listing ID 73109613
Sold Date 06/28/23
Style Raised Ranch
Bedrooms 3
Full Baths 2
Half Baths 1
HOA Y/N false
Year Built 1964
Annual Tax Amount $7,776
Tax Year 2023
Lot Size 0.500 Acres
Acres 0.5
Property Description
This lovely raised ranch boasts spaciousness and comfort. You'll love the inviting, open living area filled with natural light. The kitchen includes gas cooking, stainless appliances, ample storage space, and a convenient breakfast bar/island. The adjoining dining room was expanded, offering plenty of room for entertaining. The home's main floor also features a sunroom with stone tile, a family room with gas fireplace and cathedral ceilings, an office, three bedrooms, and two full baths, including a primary bedroom ensuite. Downstairs, you'll find a partially finished lower level with a large family room, half bath, tiled entry, and two-car garage access. Outside, the backyard offers a private retreat with a screened porch and deck overlooking the peaceful surroundings and abundant flowering trees and stone walls. Located in a highly desirable neighborhood, close to schools, shopping, dining, highway access, and the commuter rail. Showings begin at the Open House on 5/13 from 11-1.
Location
State MA
County Norfolk
Area Ponkapoag
Zoning SRB
Direction Washington St to Old Coach Rd.
Rooms
Family Room Skylight, Cathedral Ceiling(s), Flooring - Hardwood, Exterior Access
Basement Full, Partially Finished, Interior Entry, Garage Access, Sump Pump
Primary Bedroom Level First
Dining Room Flooring - Hardwood
Kitchen Flooring - Stone/Ceramic Tile, Kitchen Island, Stainless Steel Appliances, Gas Stove
Interior
Interior Features Den, Foyer, Sun Room, Office
Heating Forced Air, Natural Gas
Cooling Central Air
Flooring Wood, Tile, Flooring - Hardwood, Flooring - Stone/Ceramic Tile
Fireplaces Number 2
Fireplaces Type Living Room
Appliance Range, Dishwasher, Microwave, Refrigerator, Freezer, Washer, Dryer, Gas Water Heater, Utility Connections for Gas Range, Utility Connections for Electric Dryer
Laundry In Basement, Washer Hookup
Basement Type Full, Partially Finished, Interior Entry, Garage Access, Sump Pump
Exterior
Garage Spaces 2.0
Community Features Public Transportation, Shopping, Walk/Jog Trails, Golf, Highway Access, House of Worship, Public School
Utilities Available for Gas Range, for Electric Dryer, Washer Hookup
Roof Type Shingle
Total Parking Spaces 4
Garage Yes
Building
Foundation Concrete Perimeter
Sewer Public Sewer
Water Public
Schools
Elementary Schools Hansen
Middle Schools Galvin Middle
High Schools Canton High
Others
Senior Community false
Acceptable Financing Contract
Listing Terms Contract
Read Less
Bought with Denise Connell • Donahue Real Estate Co.



