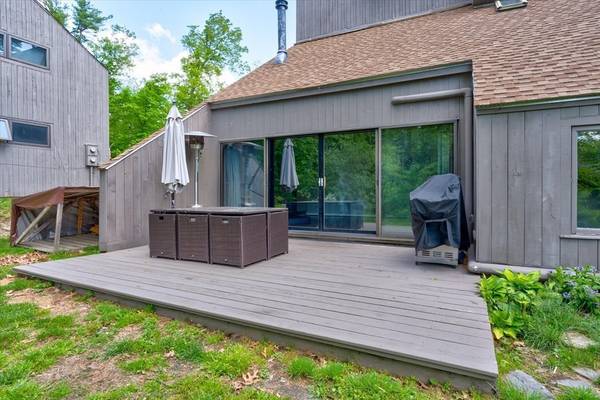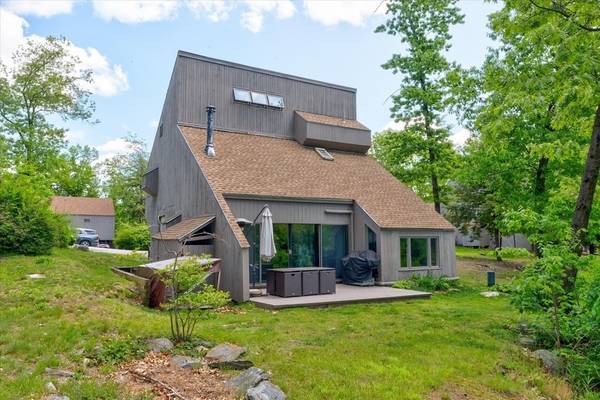For more information regarding the value of a property, please contact us for a free consultation.
111 Coburn Ave #8 Nashua, NH 03063
Want to know what your home might be worth? Contact us for a FREE valuation!

Our team is ready to help you sell your home for the highest possible price ASAP
Key Details
Sold Price $335,000
Property Type Condo
Sub Type Condominium
Listing Status Sold
Purchase Type For Sale
Square Footage 1,492 sqft
Price per Sqft $224
MLS Listing ID 73123243
Sold Date 06/27/23
Bedrooms 3
Full Baths 2
HOA Fees $300/mo
HOA Y/N true
Year Built 1973
Annual Tax Amount $5,132
Tax Year 2022
Property Description
Detached Condo Home in prime location next to a sparkling pond. Coburn Woods is a 64 acre community set in harmony with the natural environment. Residents enjoy walking trails, playground, clubhouse and 3 pools plus basketball, tennis and pickleball courts. Soaring living area with smooth flooring, ceiling fan, wood stove and hearth provides the wow factor. Bright, updated kitchen anchors the open floor plan and connects to sunny breakfast room. Main floor oriented to private 18x7 deck, amazing pond view and thriving wildllife habitat. First floor primary bedroom has full length walk in closet. Two more bedrooms, 2nd full bathroom and a laundry room are upstairs. Spiral staircase leads to third level loft space for play, storage or hobbies. Personal carport could be converted to garage. Rinnai heater and mini-split heat/ac units installed for energy savings. Major landscaping, trash and snow removal and recreational amenities, monthly condo fee $300. Pet friendly. 8 miles to MA border
Location
State NH
County Hillsborough
Zoning R18
Direction Mammoth Rd to Litchfield Rd, set back on right hand side
Rooms
Basement N
Primary Bedroom Level First
Dining Room Vaulted Ceiling(s), Flooring - Laminate, Window(s) - Picture
Kitchen Flooring - Laminate, Countertops - Stone/Granite/Solid
Interior
Interior Features Loft, Internet Available - Broadband
Heating Electric Baseboard, Natural Gas, Wood Stove, Ductless
Cooling Ductless
Flooring Vinyl, Carpet, Laminate
Appliance Range, Dishwasher, Microwave, Refrigerator, Washer, Dryer, Electric Water Heater
Laundry Second Floor, In Unit
Basement Type N
Exterior
Garage Spaces 1.0
Pool Association, In Ground
Community Features Shopping, Walk/Jog Trails, Highway Access
Roof Type Shingle
Total Parking Spaces 1
Garage Yes
Building
Story 2
Sewer Public Sewer, Private Sewer
Water Public
Schools
Elementary Schools North
Middle Schools Londonderry
High Schools Londonderry
Others
Pets Allowed Yes
Senior Community false
Pets Allowed Yes
Read Less
Bought with Non Member • Non Member Office



