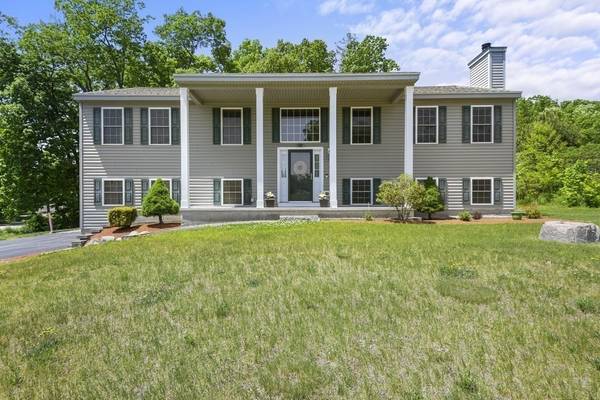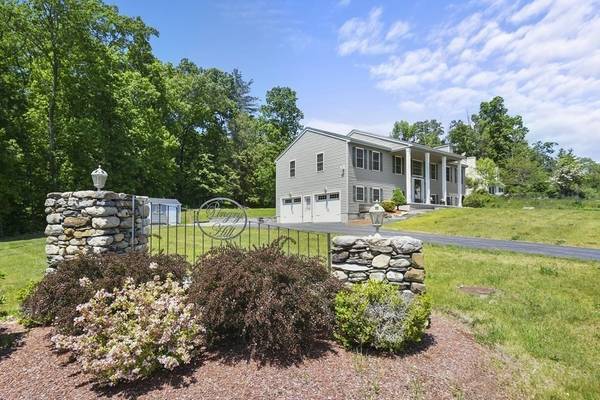For more information regarding the value of a property, please contact us for a free consultation.
8 Hickory Way Ayer, MA 01432
Want to know what your home might be worth? Contact us for a FREE valuation!

Our team is ready to help you sell your home for the highest possible price ASAP
Key Details
Sold Price $705,000
Property Type Single Family Home
Sub Type Single Family Residence
Listing Status Sold
Purchase Type For Sale
Square Footage 2,210 sqft
Price per Sqft $319
Subdivision Pingry Hill
MLS Listing ID 73118762
Sold Date 06/29/23
Bedrooms 3
Full Baths 3
HOA Fees $8/ann
HOA Y/N true
Year Built 2011
Annual Tax Amount $7,102
Tax Year 2023
Lot Size 0.920 Acres
Acres 0.92
Property Description
Welcome to this stunning home in Move In Condition!!! As you enter inside, you'll be greeted by a sun-drenched open floor plan, creating a bright & inviting atmosphere. The main level showcases a beautiful kitchen w/ a dining area, living room with wood burning fireplace, cathedral ceilings and recessed lighting. The kitchen is adorned w/ a center island and offers a seamless indoor-outdoor living experience to the NEW Composite deck and hardscape patio. The primary suite is a true oasis, complete w/ a full bath, double vanity and TWO walk-in closets. Another bedroom, full bath & laundry complete the main level. The lower level of the home features a finished basement, including a third bedroom, 3rd full bath & a spacious family rm with gas fireplace. This additional living space offers versatility and is ideal for accommodating guests, hosting gatherings, or simply enjoying cozy evenings by the fire. The 2 Car Garage is extremely spacious! Large Driveway plus storage shed!
Location
State MA
County Middlesex
Zoning A1
Direction Rt 2A (Littleton Rd) to Hickory Way
Rooms
Family Room Flooring - Wall to Wall Carpet, Cable Hookup, Recessed Lighting
Basement Full, Finished, Interior Entry, Garage Access
Primary Bedroom Level First
Kitchen Flooring - Hardwood, Dining Area, Kitchen Island, Breakfast Bar / Nook, Deck - Exterior, Exterior Access, Recessed Lighting, Slider, Stainless Steel Appliances, Gas Stove
Interior
Heating Forced Air, Natural Gas
Cooling Central Air
Flooring Tile, Carpet, Hardwood
Fireplaces Number 2
Fireplaces Type Family Room, Living Room
Appliance Range, Dishwasher, Microwave, Refrigerator, Washer, Dryer, Gas Water Heater, Tank Water Heater, Utility Connections for Electric Dryer
Laundry Electric Dryer Hookup, Washer Hookup, First Floor
Basement Type Full, Finished, Interior Entry, Garage Access
Exterior
Exterior Feature Storage
Garage Spaces 2.0
Community Features Public Transportation, Shopping, Golf
Utilities Available for Electric Dryer, Washer Hookup
Roof Type Shingle
Total Parking Spaces 6
Garage Yes
Building
Lot Description Corner Lot, Cleared, Level
Foundation Concrete Perimeter
Sewer Public Sewer
Water Public
Others
Senior Community false
Read Less
Bought with Kanniard Residential Group • LAER Realty Partners



