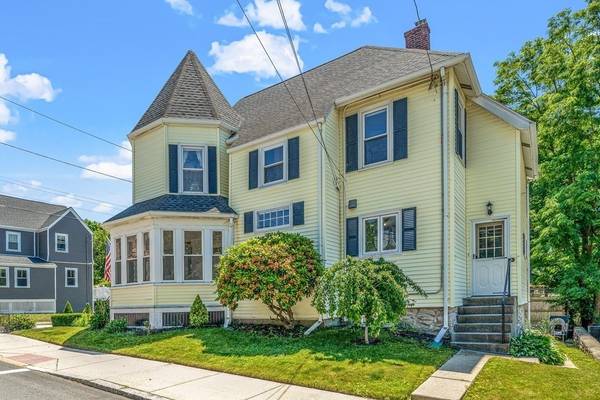For more information regarding the value of a property, please contact us for a free consultation.
20 Gooch Street Melrose, MA 02176
Want to know what your home might be worth? Contact us for a FREE valuation!

Our team is ready to help you sell your home for the highest possible price ASAP
Key Details
Sold Price $945,000
Property Type Single Family Home
Sub Type Single Family Residence
Listing Status Sold
Purchase Type For Sale
Square Footage 2,615 sqft
Price per Sqft $361
MLS Listing ID 73105732
Sold Date 06/29/23
Style Victorian
Bedrooms 4
Full Baths 1
Half Baths 1
HOA Y/N false
Year Built 1900
Annual Tax Amount $7,939
Tax Year 2023
Lot Size 4,791 Sqft
Acres 0.11
Property Description
Nestled in the heart of Melrose, this classic Victorian home offers classic charm with modern amenities. With 4 bedrooms and 1.5 baths, the home features original moldings and high ceilings throughout, preserving its historic elegance. Hardwood flooring adds to its sophistication, while three finished levels provide ample living space. The home boasts solar panels for energy efficiency and ample parking for convenience. Minutes from the Commons and multiple MBTA lines - this is truly a commuter's dream! Downtown is also just a short distance away, offering a variety of shops, restaurants, and entertainment options. The main level features a spacious living room and formal DR w/ access to a deck, perfect for entertaining guests. Four corner bedrooms flooded with ample sunlight and one full bath complete the 2nd level. The 3rd level features two add'l bonus rooms w/ potential for expansion and/or storage opportunities. Don't miss out on this highly sought after neighborhood!!
Location
State MA
County Middlesex
Zoning URA
Direction Grove Street to Gooch Street (corner of Laurel St and Gooch St)
Rooms
Basement Full, Walk-Out Access, Interior Entry, Unfinished
Primary Bedroom Level Second
Dining Room Closet, Flooring - Hardwood, Deck - Exterior, Exterior Access
Kitchen Flooring - Hardwood, Exterior Access
Interior
Interior Features Closet, Bonus Room, Play Room
Heating Hot Water, Natural Gas
Cooling Wall Unit(s)
Flooring Tile, Hardwood, Flooring - Hardwood
Fireplaces Number 2
Fireplaces Type Dining Room, Living Room
Appliance Range, Dishwasher, Disposal, Microwave, Refrigerator, Washer, Dryer, Gas Water Heater, Utility Connections for Gas Range
Laundry Washer Hookup, First Floor
Basement Type Full, Walk-Out Access, Interior Entry, Unfinished
Exterior
Garage Spaces 1.0
Community Features Public Transportation, Tennis Court(s), Park, Walk/Jog Trails, Golf, Medical Facility, Laundromat, Highway Access, House of Worship, Private School, Public School, T-Station
Utilities Available for Gas Range
Roof Type Shingle
Total Parking Spaces 4
Garage Yes
Building
Lot Description Corner Lot
Foundation Stone
Sewer Public Sewer
Water Public
Architectural Style Victorian
Schools
Elementary Schools Various
Middle Schools Mvmms
High Schools Mhs
Others
Senior Community false
Read Less
Bought with Lassen Realty - Home Team • Lassen Realty, LLC



