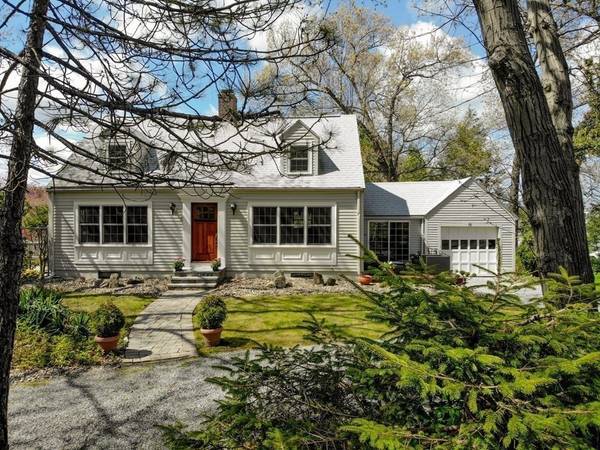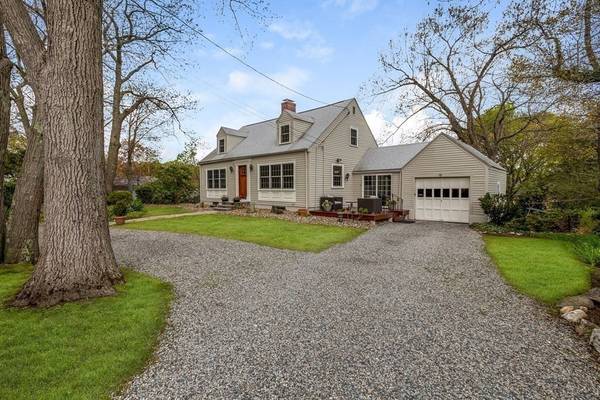For more information regarding the value of a property, please contact us for a free consultation.
16 Stillman Rd Melrose, MA 02176
Want to know what your home might be worth? Contact us for a FREE valuation!

Our team is ready to help you sell your home for the highest possible price ASAP
Key Details
Sold Price $1,005,300
Property Type Single Family Home
Sub Type Single Family Residence
Listing Status Sold
Purchase Type For Sale
Square Footage 3,043 sqft
Price per Sqft $330
Subdivision Mount Hood
MLS Listing ID 73106848
Sold Date 06/30/23
Style Cape
Bedrooms 3
Full Baths 2
Half Baths 1
HOA Y/N false
Year Built 1948
Annual Tax Amount $7,651
Tax Year 2023
Lot Size 0.330 Acres
Acres 0.33
Property Description
Serenity surrounds this splendid custom Cape Cod home adjacent to Mt. Hood. Take in this fantastic setting, enter through the front door & appreciate the flexible floor plan. First to the kitchen displaying bamboo cabinetry with sliding shelves, island, granite counters, ss appliances, recessed lighting & HW floors. This all opens to the fireplaced dining room for comfortable entertaining. A sun-filled living room is adjacent to the family room/bedroom with built-ins, closet & recessed lighting. The tiled full bath completes this floor. Upstairs to the oversized main bedroom with plenty of closet space, HW flrs and charming French doors. Two additional bedrooms also offer spacious closets and HW flrs. Half bath .Your 3 season porch is directly off the kit. with French door sliders to a front deck. Another French door leads you to your new oasis! Landscaped backyard with patio & in-ground pool. Finished lower level with 3/4 bath & sliders open to tree lined backyard. 1 car att. garage
Location
State MA
County Middlesex
Area Mount Hood
Zoning SRB
Direction Waverly to Slayton Road and right on Stillman
Rooms
Family Room Closet/Cabinets - Custom Built, Flooring - Hardwood, Recessed Lighting
Basement Full, Finished, Walk-Out Access, Sump Pump
Primary Bedroom Level Second
Dining Room Flooring - Hardwood, Recessed Lighting
Kitchen Closet/Cabinets - Custom Built, Flooring - Hardwood, Countertops - Stone/Granite/Solid, Kitchen Island, Exterior Access, Recessed Lighting, Stainless Steel Appliances
Interior
Interior Features Bathroom - 3/4, Recessed Lighting, Bonus Room
Heating Hot Water, Oil
Cooling None
Flooring Tile, Hardwood
Fireplaces Number 1
Fireplaces Type Dining Room
Appliance Range, Dishwasher, Disposal, Refrigerator, Washer, Dryer, Propane Water Heater, Tank Water Heater, Utility Connections for Gas Range, Utility Connections for Electric Oven, Utility Connections for Electric Dryer
Laundry Electric Dryer Hookup, Washer Hookup, In Basement
Basement Type Full, Finished, Walk-Out Access, Sump Pump
Exterior
Exterior Feature Professional Landscaping
Garage Spaces 1.0
Fence Fenced/Enclosed, Fenced
Pool In Ground
Community Features Public Transportation, Shopping, Walk/Jog Trails, Golf, Medical Facility, Conservation Area, Highway Access, House of Worship, Private School, Public School, T-Station
Utilities Available for Gas Range, for Electric Oven, for Electric Dryer, Washer Hookup
Roof Type Shingle, Rubber
Total Parking Spaces 3
Garage Yes
Private Pool true
Building
Foundation Concrete Perimeter, Block
Sewer Public Sewer
Water Public
Architectural Style Cape
Schools
Elementary Schools Apply
Middle Schools Mvmms
High Schools Melrose High
Others
Senior Community false
Read Less
Bought with Heather Manero • William Raveis R.E. & Home Services



