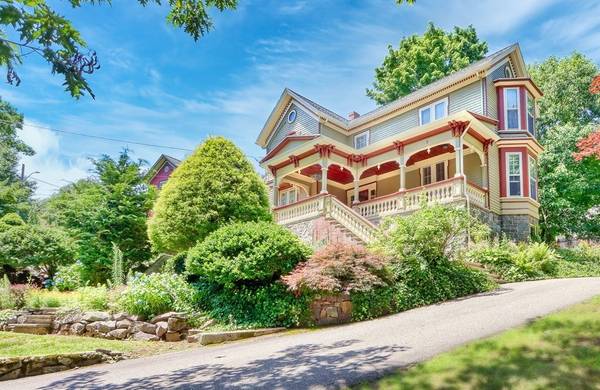For more information regarding the value of a property, please contact us for a free consultation.
3 S Cedar Park Melrose, MA 02176
Want to know what your home might be worth? Contact us for a FREE valuation!

Our team is ready to help you sell your home for the highest possible price ASAP
Key Details
Sold Price $1,100,000
Property Type Single Family Home
Sub Type Single Family Residence
Listing Status Sold
Purchase Type For Sale
Square Footage 2,578 sqft
Price per Sqft $426
Subdivision Cedar Park
MLS Listing ID 73106411
Sold Date 06/30/23
Style Victorian, Italianate
Bedrooms 4
Full Baths 2
Half Baths 1
HOA Y/N false
Year Built 1854
Annual Tax Amount $11,936
Tax Year 2023
Lot Size 0.340 Acres
Acres 0.34
Property Description
Striking Italianate Victorian perched serenely among trees & nestled in the highly coveted Cedar Park neighborhood! Enter up onto the circular driveway & be greeted by the gorgeous front porch...a perfect spot to unwind, relax & enjoy your new home! Featuring soaring ceilings, period details & great scale! The spacious eat-in kitchen is updated & offers abundent cabinetry & is adjacent to the home office/w built-ins. Upstairs holds 4 good- sized bdrms w/several closets & the primary features it's own en-suite bath w/walk-in shower. Filled w/charm, character & surprising nooks for reading, indoor herb gardening & working remote! Tucked-away on a quiet St. yet moments from everything, (literally steps to the commuter rail & farmers market) & only a few blocks away is bustling Melrose Square, Bus stop & Middlesex Fells. A prestigious Melrose home offering so much room to grow & a convenient commuting location to Boston, Cambridge & North Shore...this forever home won't disappoint!
Location
State MA
County Middlesex
Zoning URA
Direction Lynnfells Pkwy~Vinton St.~ N. Cedar Park~S. Cedar Park
Rooms
Family Room Flooring - Hardwood, French Doors, Cable Hookup, Crown Molding
Basement Full
Primary Bedroom Level Second
Dining Room Closet/Cabinets - Custom Built, Flooring - Hardwood, French Doors, Chair Rail, Crown Molding
Kitchen Dining Area, Countertops - Stone/Granite/Solid, Cabinets - Upgraded, Exterior Access, Gas Stove, Crown Molding, Closet - Double
Interior
Interior Features Crown Molding, Closet - Linen, Entrance Foyer, Home Office, Sun Room, Center Hall
Heating Baseboard, Oil
Cooling Window Unit(s)
Flooring Wood, Tile, Hardwood, Flooring - Hardwood
Appliance Range, Dishwasher, Disposal, Refrigerator, Washer, Dryer, Range Hood, Utility Connections for Gas Range
Laundry Second Floor
Basement Type Full
Exterior
Community Features Public Transportation, Shopping, Pool, Tennis Court(s), Park, Walk/Jog Trails, Golf, Medical Facility, Conservation Area, Highway Access, House of Worship, Private School, Public School, T-Station
Utilities Available for Gas Range
Roof Type Shingle
Total Parking Spaces 6
Garage No
Building
Foundation Stone
Sewer Public Sewer
Water Public
Architectural Style Victorian, Italianate
Schools
Elementary Schools Melrose
Middle Schools Melrose
High Schools Melrose
Others
Senior Community false
Acceptable Financing Contract
Listing Terms Contract
Read Less
Bought with Nick Lento Group • Coldwell Banker Realty - Boston



