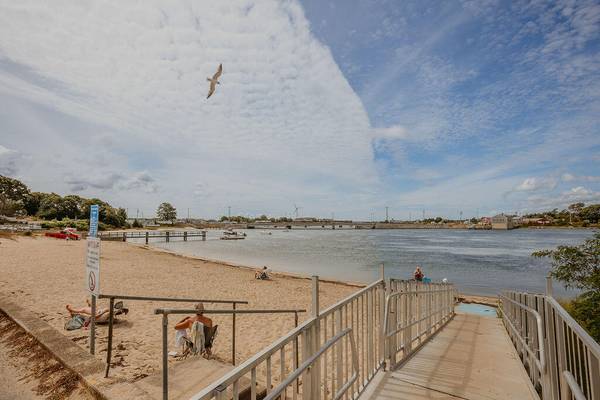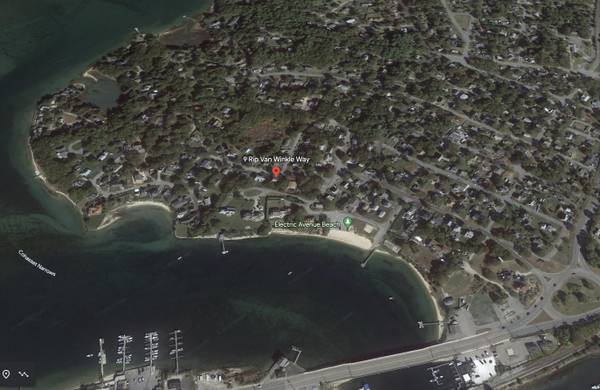For more information regarding the value of a property, please contact us for a free consultation.
9 Rip Van Winkle Way Buzzards Bay, MA 02532
Want to know what your home might be worth? Contact us for a FREE valuation!

Our team is ready to help you sell your home for the highest possible price ASAP
Key Details
Sold Price $695,000
Property Type Single Family Home
Sub Type Single Family Residence
Listing Status Sold
Purchase Type For Sale
Square Footage 2,670 sqft
Price per Sqft $260
MLS Listing ID 22301000
Sold Date 06/30/23
Style Colonial
Bedrooms 4
Full Baths 2
Half Baths 1
HOA Y/N No
Abv Grd Liv Area 2,670
Originating Board Cape Cod & Islands API
Year Built 1970
Annual Tax Amount $3,520
Tax Year 2023
Lot Size 10,018 Sqft
Acres 0.23
Special Listing Condition Broker-Agent/Owner
Property Description
Just three houses from saltwater Electric Ave Beach with access out towards Martha's Vineyard, Nantucket, less than a mile to the Cape Cod Canal & the commuter rail to Boston.This charming 4-5 bedroom Colonial-style dream home is entirely turnkey and ready for new owners, where you can enjoy your time boating, swimming, or simply having lunch with family & friends for years to come. This home has been FULLY renovated & offers an all-new plumbing, heating, and electrical system. Welcoming you with inspiring spaces, all-natural lighting in every room, new recessed lighting, a first-floor cedar closet, bamboo flooring, and tiled bathrooms featuring surround-sound bluetooth speakers. This home also features a first-floor primary bedroom with a full private bathroom, a kitchen including granite countertops with all new appliances, and a finished basement with extra storage. The home's exterior features an all-new hardscape/landscape design look, with a sculpted stone wall, walkway, New Red Cedar siding, & a protective coating. Offers a glimpse view of the beach. Close to many in-town amenities & fun things to do! Please come and see this home. Buyer/agent to verify the information here
Location
State MA
County Barnstable
Zoning 1
Direction Off Buzzards Bay Rotary. Take Lincoln Ave to Rip Van Winkle Way.
Rooms
Basement Finished, Interior Entry
Primary Bedroom Level First
Master Bedroom 19x11.7
Bedroom 2 Second 11.1x12.3
Bedroom 3 Second 13.7x11.6
Bedroom 4 Second 13.3x11.8
Dining Room High Speed Internet, Dining Room, View, Recessed Lighting
Kitchen Kitchen, Upgraded Cabinets, Built-in Features, Dining Area, High Speed Internet, Kitchen Island, Recessed Lighting
Interior
Interior Features Cedar Closet(s), Sound System, Recessed Lighting, Linen Closet, HU Cable TV
Heating Hot Water
Cooling Wall Unit(s)
Flooring Hardwood, Tile, Vinyl
Fireplace No
Appliance Dishwasher, Washer, Refrigerator, Electric Range, Microwave, Dryer - Electric, Water Heater, Electric Water Heater
Laundry Washer Hookup, Gas Dryer Hookup
Basement Type Finished,Interior Entry
Exterior
Exterior Feature Yard, Other
Garage Spaces 1.0
Community Features Beach, Snow Removal, Rubbish Removal, Road Maintenance, Marina, Dock, Playground
View Y/N Yes
Water Access Desc Bay/Harbor
View Bay/Harbor
Roof Type Pitched,Shingle
Street Surface Paved
Porch Deck
Garage Yes
Private Pool No
Building
Lot Description Conservation Area, School, Medical Facility, Major Highway, House of Worship, Near Golf Course, Cape Cod Rail Trail, Shopping, Marina, In Town Location
Faces Off Buzzards Bay Rotary. Take Lincoln Ave to Rip Van Winkle Way.
Story 2
Foundation Concrete Perimeter, Poured
Sewer Septic Tank
Water Public
Level or Stories 2
Structure Type Clapboard,Shingle Siding
New Construction No
Schools
Elementary Schools Bourne
Middle Schools Bourne
High Schools Bourne
School District Bourne
Others
Tax ID 19.3680
Acceptable Financing Cash
Distance to Beach .1 - .3
Listing Terms Cash
Special Listing Condition Broker-Agent/Owner
Read Less




