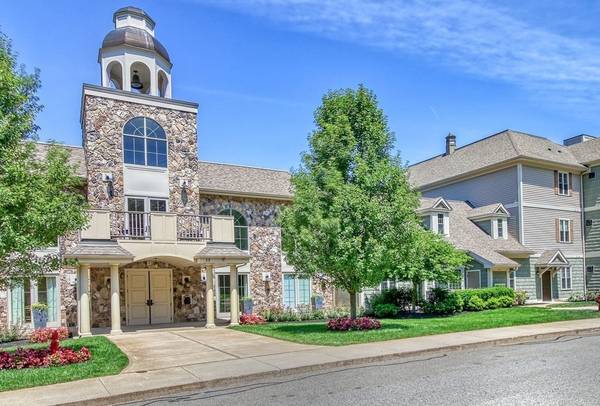For more information regarding the value of a property, please contact us for a free consultation.
59 Walpole Street #201 Canton, MA 02021
Want to know what your home might be worth? Contact us for a FREE valuation!

Our team is ready to help you sell your home for the highest possible price ASAP
Key Details
Sold Price $587,000
Property Type Condo
Sub Type Condominium
Listing Status Sold
Purchase Type For Sale
Square Footage 1,273 sqft
Price per Sqft $461
MLS Listing ID 73111849
Sold Date 06/29/23
Bedrooms 2
Full Baths 2
HOA Fees $572/mo
HOA Y/N true
Year Built 2009
Annual Tax Amount $4,874
Tax Year 2023
Property Description
OPEN HOUSES CANCELED. OFFER ACCEPTED. Highly desired top floor, rear-facing corner unit at River Village! This bright and cheery unit has newer flooring, lighting and window treatments throughout and offers great storage in the abundant closets, an open flow to the living space, including a fireplaced living room with slider to the private balcony and two generous bedrooms including a primary suite and second bedroom with adjacent full bath. Stainless steel appliances in the granite counter kitchen with under cabinet lighting. The complex boasts a fitness center, a fireplaced great room with lounge area, pool table, giant TV, kitchen and outdoor patio with grill overlooking the walkway along the Neponset River. Two deeded garage spaces and a storage area. River Village offers security, privacy and quiet and is minutes to highway, train and shopping. Open House Thursday 5/18 4 to 6pm.
Location
State MA
County Norfolk
Zoning SRA
Direction Neponset Street to the viaduct, right onto Walpole Street
Rooms
Basement N
Primary Bedroom Level Second
Kitchen Countertops - Stone/Granite/Solid, Recessed Lighting, Stainless Steel Appliances
Interior
Heating Forced Air, Natural Gas
Cooling Central Air
Fireplaces Number 1
Fireplaces Type Living Room
Appliance Range, Dishwasher, Disposal, Microwave, Electric Water Heater, Utility Connections for Electric Range, Utility Connections for Electric Dryer
Laundry Second Floor, In Unit, Washer Hookup
Basement Type N
Exterior
Garage Spaces 2.0
Community Features Public Transportation, Shopping, Walk/Jog Trails, Conservation Area, Highway Access
Utilities Available for Electric Range, for Electric Dryer, Washer Hookup
Roof Type Shingle
Total Parking Spaces 2
Garage Yes
Building
Story 1
Sewer Public Sewer
Water Public
Others
Pets Allowed Yes w/ Restrictions
Senior Community false
Pets Allowed Yes w/ Restrictions
Read Less
Bought with Barbara Shea • Shea Realty Group



