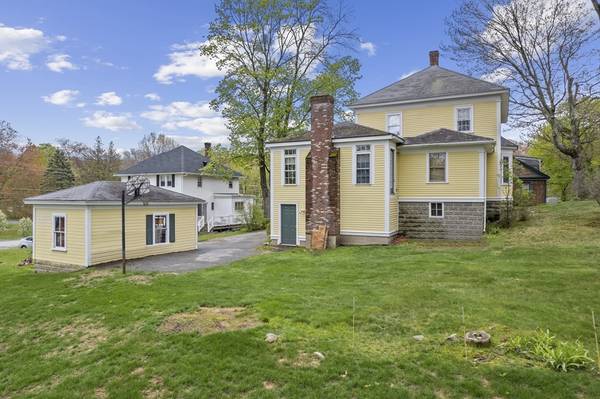For more information regarding the value of a property, please contact us for a free consultation.
12 Lincoln St Ayer, MA 01432
Want to know what your home might be worth? Contact us for a FREE valuation!

Our team is ready to help you sell your home for the highest possible price ASAP
Key Details
Sold Price $590,000
Property Type Single Family Home
Sub Type Single Family Residence
Listing Status Sold
Purchase Type For Sale
Square Footage 2,216 sqft
Price per Sqft $266
MLS Listing ID 73112320
Sold Date 06/29/23
Style Colonial
Bedrooms 3
Full Baths 1
Half Baths 1
HOA Y/N false
Year Built 1910
Annual Tax Amount $5,508
Tax Year 2023
Lot Size 9,583 Sqft
Acres 0.22
Property Description
Welcome to 12 Lincoln Street, a beautifully maintained 2300sqft. Colonial with classic charm and modern updates. This 3br, 1.5 bath home offers a spacious family room that flows into the kitchen, making it perfect for entertaining. The home also features a den/office that provides an ideal space to work from home. Crown molding, built-in cabinets, and hardwood floors throughout, this home exudes elegance and warmth. The unfinished attic with cedar closet provides the potential for additional living space, should you desire it. Located in one of Ayer's highly sought-after and established neighborhoods. This home offers easy access to all that Ayer has to offer, making it ideal for commuters and those seeking a more relaxed lifestyle. The property is less than a mile from public schools, commuter rail, local eateries, town park, town pond, and the scenic rail trail stretching from Ayer to Nashua, NH and a short drive for commuters to all major routes (I495, Rt 2, 2a,111,110,119).
Location
State MA
County Middlesex
Area Ayer
Zoning A2
Direction Washington Street to Highland Ave to Lincoln Street or use GPS
Rooms
Family Room Ceiling Fan(s), Flooring - Hardwood, French Doors, Lighting - Overhead
Basement Full, Walk-Out Access, Interior Entry, Concrete, Unfinished
Primary Bedroom Level Second
Dining Room Closet/Cabinets - Custom Built, Flooring - Hardwood, Lighting - Overhead
Kitchen Flooring - Hardwood, Countertops - Stone/Granite/Solid, Cabinets - Upgraded, Peninsula, Lighting - Overhead
Interior
Interior Features Bathroom - Half, Closet, Closet - Cedar, Attic Access, Den, Internet Available - Broadband
Heating Baseboard, Hot Water, Oil
Cooling None
Flooring Tile, Carpet, Hardwood, Flooring - Hardwood, Flooring - Wall to Wall Carpet
Fireplaces Number 1
Fireplaces Type Family Room
Appliance Range, Dishwasher, Disposal, Microwave, Refrigerator, Electric Water Heater, Tank Water Heater, Plumbed For Ice Maker, Utility Connections for Electric Range, Utility Connections for Electric Dryer
Laundry Washer Hookup
Basement Type Full, Walk-Out Access, Interior Entry, Concrete, Unfinished
Exterior
Garage Spaces 1.0
Community Features Public Transportation, Shopping, Tennis Court(s), Park, Walk/Jog Trails, Golf, Medical Facility, Laundromat, Bike Path, Conservation Area, Highway Access, House of Worship, Private School, Public School, T-Station
Utilities Available for Electric Range, for Electric Dryer, Washer Hookup, Icemaker Connection
Waterfront Description Beach Front, Lake/Pond, 1 to 2 Mile To Beach, Beach Ownership(Public)
Roof Type Shingle
Total Parking Spaces 5
Garage Yes
Waterfront Description Beach Front, Lake/Pond, 1 to 2 Mile To Beach, Beach Ownership(Public)
Building
Foundation Concrete Perimeter, Block
Sewer Public Sewer
Water Public
Schools
Elementary Schools Page Hilltop
Middle Schools Asrms
High Schools Asrhs
Others
Senior Community false
Read Less
Bought with William M. Watt • Watt Realty



