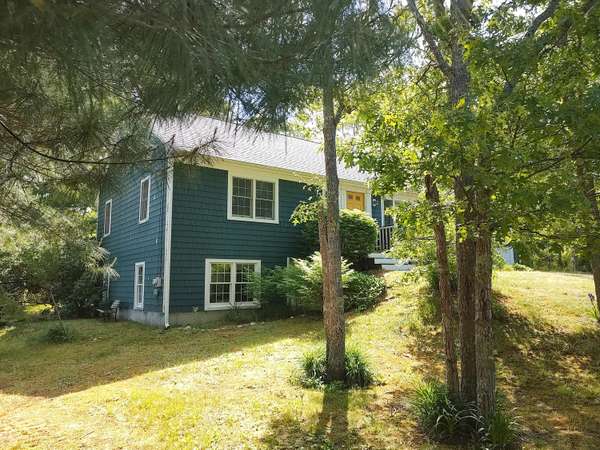For more information regarding the value of a property, please contact us for a free consultation.
10 Bramblebush Drive Cotuit, MA 02635
Want to know what your home might be worth? Contact us for a FREE valuation!

Our team is ready to help you sell your home for the highest possible price ASAP
Key Details
Sold Price $552,000
Property Type Single Family Home
Sub Type Single Family Residence
Listing Status Sold
Purchase Type For Sale
Square Footage 1,156 sqft
Price per Sqft $477
MLS Listing ID 22302205
Sold Date 07/05/23
Style Ranch
Bedrooms 2
Full Baths 1
Half Baths 1
HOA Y/N No
Abv Grd Liv Area 1,156
Originating Board Cape Cod & Islands API
Year Built 2003
Annual Tax Amount $3,985
Tax Year 2023
Lot Size 0.460 Acres
Acres 0.46
Special Listing Condition None
Property Description
Incredible opportunity to bring this Cotuit charmer back to its former glory. The large, fenced corner lot is filled with mature plantings and perennials in need of some tending/sprucing, and offers plenty of room for 4-legged friends to romp or young ones to explore. When gathering with friends and family they'll not miss a beat in the conversation with the wide-open floor plan. Access to multi-level decks is just off the sitting room ~ a cozy space to curl up beside the fireplace or to gaze at the lovely, private backyard. Off the hallway, the sky-lit bath is awash with natural light and boasts a tiled step-in shower. Two spacious bedrooms, the larger one with a private half bath, round out the first floor. A huge bonus, and potential for additional living space, is the walkout basement with a slider to the backyard and multiple windows providing natural light. An adorable, covered porch connects the home to a 1-car garage, and another bonus is the ample parking at the side yard. Interior in need of paint, cosmetics and some updates.
Location
State MA
County Barnstable
Zoning RF
Direction Route 28 to either Lovells Rd or to Stub Toe, to Pine View Dr to Bramblebush Dr to #10 (at corner of Pine View Bramblebush.
Rooms
Other Rooms Outbuilding
Basement Interior Entry, Walk-Out Access
Primary Bedroom Level First
Master Bedroom 15x12
Bedroom 2 First 12x10
Kitchen Dining Area, Recessed Lighting
Interior
Interior Features Recessed Lighting, Linen Closet
Heating Forced Air
Cooling Central Air
Flooring Laminate, Tile
Fireplace No
Window Features Bay/Bow Windows
Appliance Dishwasher, Gas Range, Washer, Refrigerator, Microwave, Dryer - Electric, Tankless Water Heater, Gas Water Heater
Laundry Electric Dryer Hookup, Washer Hookup, In Basement
Basement Type Interior Entry,Walk-Out Access
Exterior
Exterior Feature Yard
Garage Spaces 1.0
Fence Fenced Yard
View Y/N No
Roof Type Asphalt
Street Surface Paved
Porch Deck, Porch
Garage Yes
Private Pool No
Building
Lot Description Conservation Area, School, Shopping, Major Highway, Near Golf Course, Corner Lot, Interior Lot, North of Route 28
Faces Route 28 to either Lovells Rd or to Stub Toe, to Pine View Dr to Bramblebush Dr to #10 (at corner of Pine View Bramblebush.
Story 1
Foundation Concrete Perimeter, Poured
Sewer Septic Tank
Water Public
Level or Stories 1
Structure Type Shingle Siding
New Construction No
Schools
Elementary Schools Barnstable
Middle Schools Barnstable
High Schools Barnstable
School District Barnstable
Others
Tax ID 040092
Acceptable Financing Conventional
Listing Terms Conventional
Special Listing Condition None
Read Less




