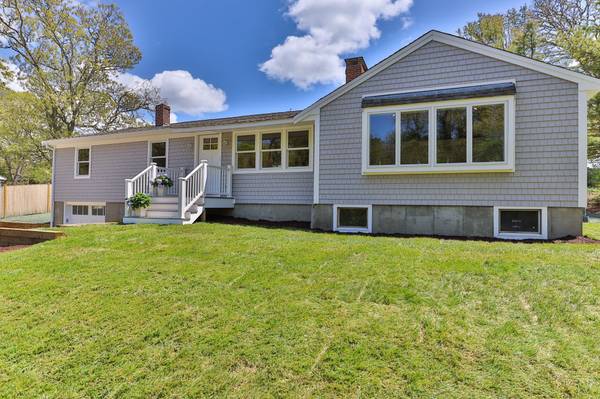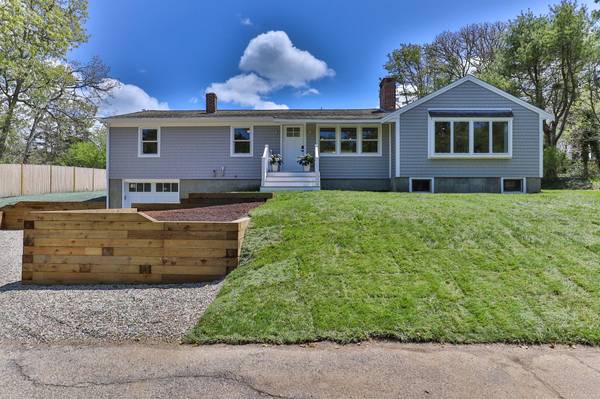For more information regarding the value of a property, please contact us for a free consultation.
7 Laurie Lane Harwich Port, MA 02646
Want to know what your home might be worth? Contact us for a FREE valuation!

Our team is ready to help you sell your home for the highest possible price ASAP
Key Details
Sold Price $900,000
Property Type Single Family Home
Sub Type Single Family Residence
Listing Status Sold
Purchase Type For Sale
Square Footage 1,784 sqft
Price per Sqft $504
MLS Listing ID 22301978
Sold Date 07/07/23
Style Ranch
Bedrooms 4
Full Baths 2
HOA Y/N No
Abv Grd Liv Area 1,784
Originating Board Cape Cod & Islands API
Year Built 1960
Annual Tax Amount $3,657
Tax Year 2023
Lot Size 0.340 Acres
Acres 0.34
Special Listing Condition None
Property Description
Welcome to Harwich Port, where this newly renovated gem awaits you! Located in a residential neighborhood, this spacious ranch-style home boasts 1784 square feet of living space with an open and inviting floor plan, ideal for entertaining. As you step inside, you'll be greeted by a light and bright atmosphere in the open living room, dining area, and kitchen. Whether you're hosting a dinner party or enjoying a casual meal, this area provides ample room for gathering and creating lasting memories.This home also offers a large family room, perfect for cozy evenings by the fireplace. Additionally, there are 4 bedrooms and 2 baths, providing plenty of space for family and guests. Working from home is a breeze with the dedicated home office. The primary suite features a luxurious walk-in tiled shower, double vanity, and modern finishes. Central AC, wood floors, garage and outdoor shower are a just few of the fine amenities. Located near Nantucket Sound, two golf courses and the charming shops, galleries and restaurants of Harwich Port offering a vibrant coastal lifestyle. Don't miss the chance to make this your new Harwich Port home.
Location
State MA
County Barnstable
Zoning Residential
Direction Forest Street to Robbins Road. Left on Wheaton Way. Right on Laurie Lane to #7 on left.
Rooms
Basement Interior Entry, Full
Primary Bedroom Level First
Bedroom 2 First
Bedroom 3 First
Bedroom 4 First
Kitchen Recessed Lighting, Upgraded Cabinets, Kitchen Island
Interior
Heating Forced Air, Other
Cooling Central Air
Flooring Hardwood, Tile, Wood
Fireplaces Number 1
Fireplace Yes
Appliance Dishwasher, Refrigerator, Electric Range, Water Heater, Electric Water Heater
Basement Type Interior Entry,Full
Exterior
Exterior Feature Outdoor Shower, Underground Sprinkler
Garage Spaces 1.0
View Y/N No
Roof Type Asphalt
Street Surface Paved
Porch Porch
Garage Yes
Private Pool No
Building
Lot Description Conservation Area, House of Worship, Near Golf Course, Shopping, In Town Location
Faces Forest Street to Robbins Road. Left on Wheaton Way. Right on Laurie Lane to #7 on left.
Story 1
Foundation Concrete Perimeter
Sewer Septic Tank
Water Public
Level or Stories 1
Structure Type Shingle Siding,Vinyl/Aluminum
New Construction No
Schools
Elementary Schools Monomoy
Middle Schools Monomoy
High Schools Monomoy
School District Monomoy
Others
Tax ID 22A430
Acceptable Financing Conventional
Distance to Beach 1 to 2
Listing Terms Conventional
Special Listing Condition None
Read Less

Get More Information




