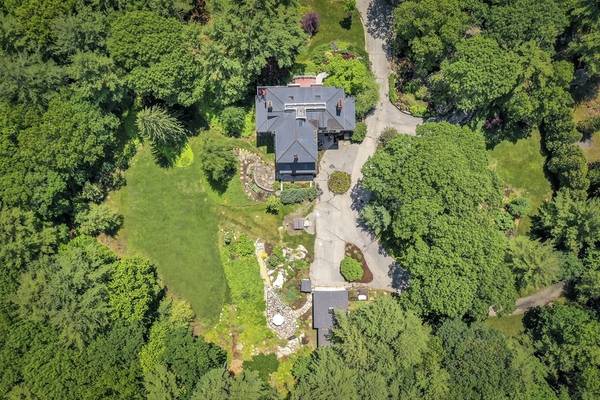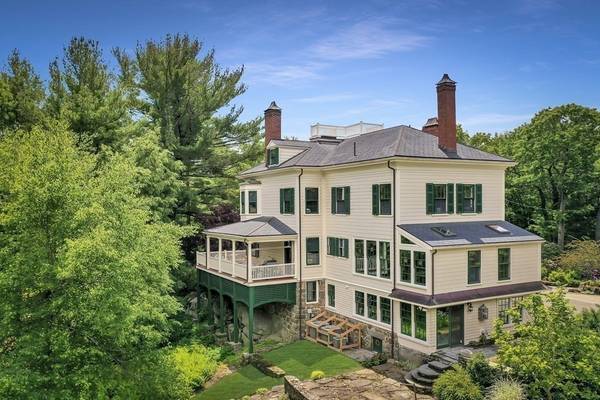For more information regarding the value of a property, please contact us for a free consultation.
33 Lakeshore Ave Beverly, MA 01915
Want to know what your home might be worth? Contact us for a FREE valuation!

Our team is ready to help you sell your home for the highest possible price ASAP
Key Details
Sold Price $2,000,000
Property Type Single Family Home
Sub Type Single Family Residence
Listing Status Sold
Purchase Type For Sale
Square Footage 5,262 sqft
Price per Sqft $380
MLS Listing ID 73095008
Sold Date 07/06/23
Style Colonial
Bedrooms 6
Full Baths 4
Half Baths 2
HOA Y/N false
Year Built 1895
Annual Tax Amount $13,428
Tax Year 2023
Lot Size 4.410 Acres
Acres 4.41
Property Description
Presenting 33 Lakeshore Avenue! A private hilltop estate tucked away on over 4 acres of gorgeous gardens, stone patios & rolling lawns abutting ~80 acres of conservation land. This exquisite home seamlessly blends the character & charm of 1895 craftsmanship with modern amenities ideal for today's living. Meticulously restored and featuring 4 levels of living space with 6 bedrooms, 6 bathrooms (2 ensuite), 4 wood-burning fireplaces, and spectacular woodwork & architectural details throughout. The mahogany wraparound porch is ideal for entertaining. The chef's kitchen features a SubZero refrigerator, Thermador induction cooktop & Miele oven. The primary suite boasts a spacious bedroom with fireplace, luxurious bathroom with soaking tub and steam shower, as well as a dreamy walk-in closet. The finished lower level offers a large entertaining space or could be a terrific in-law space. No detail was overlooked in restoring this home back to its former grandeur.
Location
State MA
County Essex
Zoning R10
Direction Essex Street to Lakeshore Ave.
Rooms
Family Room Bathroom - Full, Wood / Coal / Pellet Stove, Flooring - Wall to Wall Carpet, Handicap Accessible, Cable Hookup, Exterior Access, Recessed Lighting
Basement Full, Finished, Walk-Out Access, Interior Entry
Primary Bedroom Level Second
Dining Room Beamed Ceilings, Flooring - Hardwood, Lighting - Pendant, Crown Molding
Kitchen Skylight, Flooring - Stone/Ceramic Tile, Dining Area, Countertops - Stone/Granite/Solid, Kitchen Island, Recessed Lighting, Remodeled, Wine Chiller, Lighting - Pendant
Interior
Interior Features Bathroom - Full, Bathroom - With Shower Stall, Pedestal Sink, Bathroom - Half, Bathroom - Tiled With Tub & Shower, Double Vanity, Closet - Double, Ceiling - Beamed, Closet, Lighting - Overhead, Cable Hookup, Bathroom, Bedroom, Foyer, Den, Wired for Sound
Heating Hot Water, Oil, Hydronic Floor Heat(Radiant), Pellet Stove, Other
Cooling Central Air
Flooring Tile, Carpet, Marble, Hardwood, Flooring - Stone/Ceramic Tile, Flooring - Wall to Wall Carpet, Flooring - Hardwood
Fireplaces Number 4
Fireplaces Type Dining Room, Living Room, Master Bedroom, Bedroom
Appliance Oven, Dishwasher, Disposal, Microwave, Countertop Range, Refrigerator, Washer, Dryer, Oil Water Heater, Electric Water Heater, Utility Connections for Electric Range
Laundry Electric Dryer Hookup, Washer Hookup, In Basement
Basement Type Full, Finished, Walk-Out Access, Interior Entry
Exterior
Exterior Feature Balcony / Deck, Balcony, Professional Landscaping, Garden
Garage Spaces 4.0
Fence Invisible
Community Features Public Transportation, Park, Walk/Jog Trails, Conservation Area, Private School, Public School, T-Station
Utilities Available for Electric Range
Waterfront Description Beach Front, Ocean, 1/2 to 1 Mile To Beach, Beach Ownership(Public)
Roof Type Other
Total Parking Spaces 12
Garage Yes
Waterfront Description Beach Front, Ocean, 1/2 to 1 Mile To Beach, Beach Ownership(Public)
Building
Lot Description Wooded
Foundation Stone, Granite
Sewer Public Sewer
Water Public
Architectural Style Colonial
Schools
Elementary Schools Cove
Middle Schools Beverly
High Schools Beverly
Others
Senior Community false
Read Less
Bought with Mike Quail Team • eXp Realty



