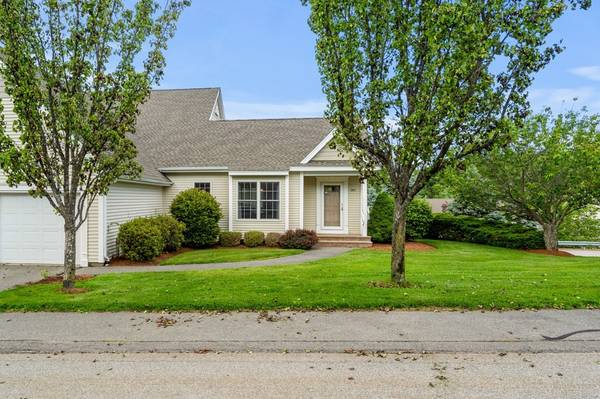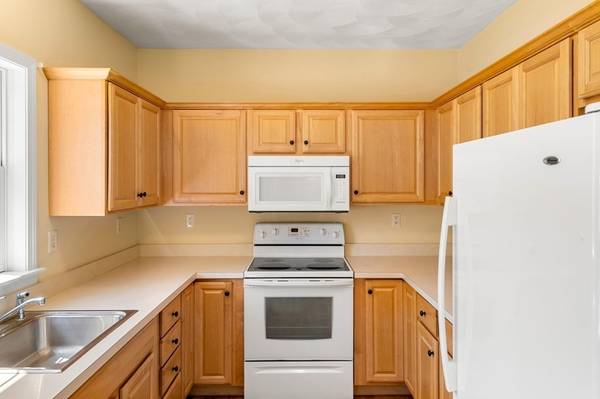For more information regarding the value of a property, please contact us for a free consultation.
301 Autumn Ridge Dr #301 Ayer, MA 01432
Want to know what your home might be worth? Contact us for a FREE valuation!

Our team is ready to help you sell your home for the highest possible price ASAP
Key Details
Sold Price $450,000
Property Type Condo
Sub Type Condominium
Listing Status Sold
Purchase Type For Sale
Square Footage 1,316 sqft
Price per Sqft $341
MLS Listing ID 73126043
Sold Date 07/10/23
Bedrooms 2
Full Baths 2
HOA Fees $433/mo
HOA Y/N true
Year Built 2006
Annual Tax Amount $4,286
Tax Year 2023
Property Description
Ranch style end unit at Autumn Ridge Farms a 55 and older community! Private entrance leads to spacious living, dining and kitchen all with hardwood flooring. Kitchen has electric range , dishwasher and microwave. Enjoy having full size laundry machines in the home and one step in from the attached garage with your groceries. Design is excellent there are 2 full baths and 2 very nice size bedrooms. Main bedroom has an attached bath and large walk in closet. Second bedroom has closet and access to a full bath and shower. Storage space is very good there is a set of pull down stairs in the unit when needed. One of the greatest features is the placement of this home, it's a very private end unit with lovely landscaping and close to clubhouse which has full kitchen, social rooms and large screen tv really a wonderful sense of community. 301 Autumn Ridge a wonderful home located on Groton/Ayer overlooking beautiful green space.
Location
State MA
County Middlesex
Zoning rea
Direction USE GPS, one spot in driveway, if you go past the condo additional parking in club house
Rooms
Basement N
Primary Bedroom Level First
Dining Room Cathedral Ceiling(s), Flooring - Hardwood, Open Floorplan
Kitchen Flooring - Hardwood, Dining Area
Interior
Heating Forced Air, Natural Gas
Cooling Central Air
Appliance Range, Dishwasher, Refrigerator, Washer, Dryer, Electric Water Heater, Tank Water Heater, Utility Connections for Electric Range, Utility Connections for Electric Oven, Utility Connections for Electric Dryer
Laundry Flooring - Stone/Ceramic Tile, Electric Dryer Hookup, Washer Hookup, First Floor, In Unit
Basement Type N
Exterior
Exterior Feature Professional Landscaping, Sprinkler System
Garage Spaces 1.0
Community Features Park, Walk/Jog Trails, Stable(s), Golf, Medical Facility, Bike Path, Conservation Area, Highway Access, House of Worship, Private School, Public School, Adult Community
Utilities Available for Electric Range, for Electric Oven, for Electric Dryer, Washer Hookup
Roof Type Shingle
Total Parking Spaces 1
Garage Yes
Building
Story 1
Sewer Public Sewer
Water Public
Others
Pets Allowed Yes
Senior Community true
Pets Allowed Yes
Read Less
Bought with Heidy Gisler • Keller Williams Realty



