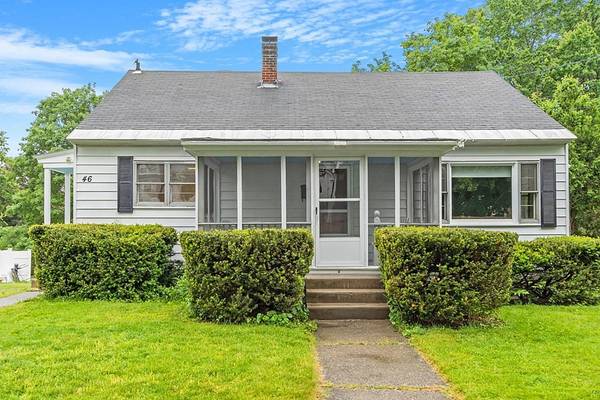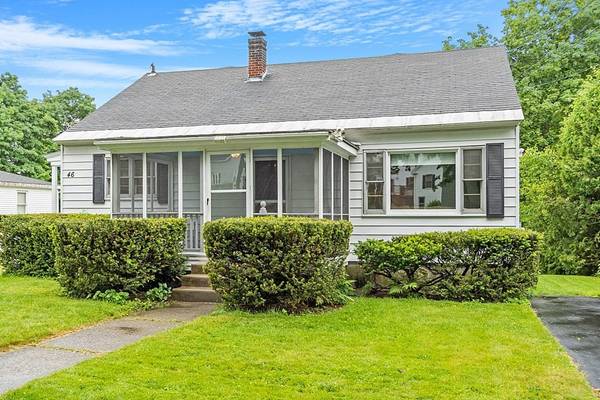For more information regarding the value of a property, please contact us for a free consultation.
46 Jackson Street Ayer, MA 01432
Want to know what your home might be worth? Contact us for a FREE valuation!

Our team is ready to help you sell your home for the highest possible price ASAP
Key Details
Sold Price $370,000
Property Type Single Family Home
Sub Type Single Family Residence
Listing Status Sold
Purchase Type For Sale
Square Footage 1,665 sqft
Price per Sqft $222
MLS Listing ID 73121393
Sold Date 07/11/23
Style Cape
Bedrooms 4
Full Baths 2
HOA Y/N false
Year Built 1953
Annual Tax Amount $4,142
Tax Year 2023
Lot Size 7,840 Sqft
Acres 0.18
Property Description
This sweet Cape home, which has been in the same family for 70 + years is available for its next chapter of memories! A wonderful neidghborhood setting, close to Ayer's downtown, schools, hospital and "T" station is busting with opportunity to make it your very own! The wood floors throughout the bedrooms and family rooms are stunning and are in terrific condition! The three bedrooms on the first level and one upstairs are good size and each have closet space. The kitchen and bathrooms could use some updating but are in workable condition! The upstairs space was once used as a two family many years ago, but now can be a nice large living area! The yard is sweet and has a blossoming apple tree! The front porch will serve as a great spot for your morning beverage and your nightime wind down as well! Plenty of parking for your guests, this home could entertain many family & friends gatherings for years to come! Home is being sold as is where is! Showings begin Thursday, June 8th at noon.
Location
State MA
County Middlesex
Zoning res
Direction 2A to Washington Street, left on Nashua Street, left on Howard, right on Jackson
Rooms
Family Room Flooring - Hardwood, Window(s) - Picture, Exterior Access
Basement Full, Interior Entry, Concrete, Unfinished
Primary Bedroom Level First
Kitchen Dining Area, Exterior Access
Interior
Interior Features Bonus Room
Heating Hot Water, Oil
Cooling None
Flooring Hardwood
Appliance Range, Refrigerator, Washer, Oil Water Heater, Tank Water Heaterless, Utility Connections for Gas Range
Laundry In Basement, Washer Hookup
Basement Type Full, Interior Entry, Concrete, Unfinished
Exterior
Community Features Shopping, Park, Walk/Jog Trails, Golf, Medical Facility, Laundromat, Bike Path, Conservation Area, Public School, T-Station
Utilities Available for Gas Range, Washer Hookup
Total Parking Spaces 6
Garage No
Building
Lot Description Cleared, Level
Foundation Concrete Perimeter
Sewer Public Sewer
Water Public
Schools
Elementary Schools Page Hilltop
Middle Schools Asrjh
High Schools Asrhs
Others
Senior Community false
Read Less
Bought with Find Your Village Real Estate Team • Keller Williams Realty Boston Northwest



