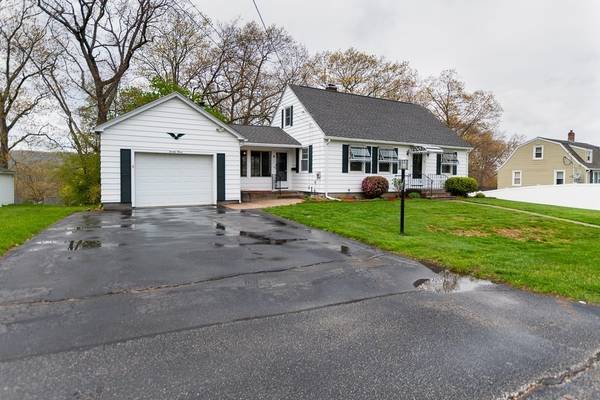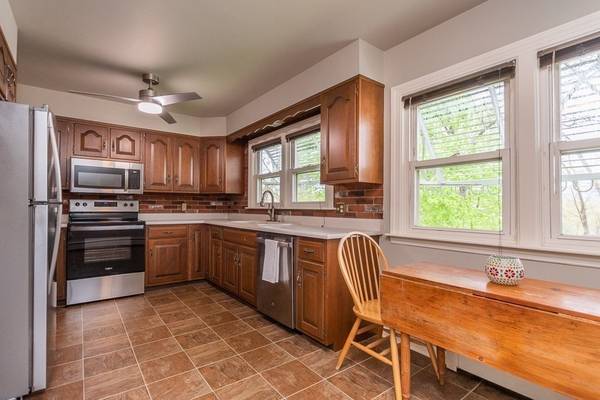For more information regarding the value of a property, please contact us for a free consultation.
23 Carroll St Auburn, MA 01501
Want to know what your home might be worth? Contact us for a FREE valuation!

Our team is ready to help you sell your home for the highest possible price ASAP
Key Details
Sold Price $425,000
Property Type Single Family Home
Sub Type Single Family Residence
Listing Status Sold
Purchase Type For Sale
Square Footage 2,285 sqft
Price per Sqft $185
MLS Listing ID 73105705
Sold Date 07/14/23
Style Cape
Bedrooms 3
Full Baths 2
HOA Y/N false
Year Built 1948
Annual Tax Amount $5,145
Tax Year 2022
Lot Size 0.370 Acres
Acres 0.37
Property Description
Your home search ends here! This adorable cape in the sought-after town of Auburn is sure to check all your boxes. Great-sized kitchen with stainless steel appliances and cabinets & counter space galore. Plenty of space for entertaining in the living room or in the fireplaced den showcasing large windows that flood the space with natural light. Two bedrooms w/ hardwood floors on the main level as well as a full bathroom complete the main level. Upstairs, the primary bedroom has ample privacy and shares the 2nd level with a home office/bonus room. The basement offers plenty of storage space as well as an additional 456 sq. ft perfect for a game room or family room. Walk right out of the basement to the backyard and enjoy the evening sunsets. Nestled in a quiet neighborhood on a dead-end street while also being conveniently located near many amenities and easy highway access. Don't miss your chance to make this beautiful house your forever home!
Location
State MA
County Worcester
Zoning res
Direction Oxford St N to Otis St to Carroll St.
Rooms
Family Room Flooring - Vinyl, Exterior Access
Basement Full, Partially Finished, Walk-Out Access
Primary Bedroom Level Second
Kitchen Flooring - Vinyl, Dining Area, Stainless Steel Appliances
Interior
Interior Features Den, Office
Heating Baseboard, Electric Baseboard, Oil, Fireplace(s)
Cooling None
Flooring Wood, Tile, Vinyl, Flooring - Wall to Wall Carpet, Flooring - Hardwood
Fireplaces Number 1
Appliance Range, Dishwasher, Microwave, Refrigerator, Washer, Dryer, Oil Water Heater
Laundry In Basement
Basement Type Full, Partially Finished, Walk-Out Access
Exterior
Garage Spaces 1.0
Community Features Shopping, Park, Walk/Jog Trails, Medical Facility, Highway Access, House of Worship, Public School
Roof Type Shingle
Total Parking Spaces 4
Garage Yes
Building
Foundation Block
Sewer Public Sewer
Water Public
Schools
Middle Schools Auburn Ms
High Schools Auburn Hs
Others
Senior Community false
Read Less
Bought with Whitney Andrews • Thrive Real Estate Specialists



