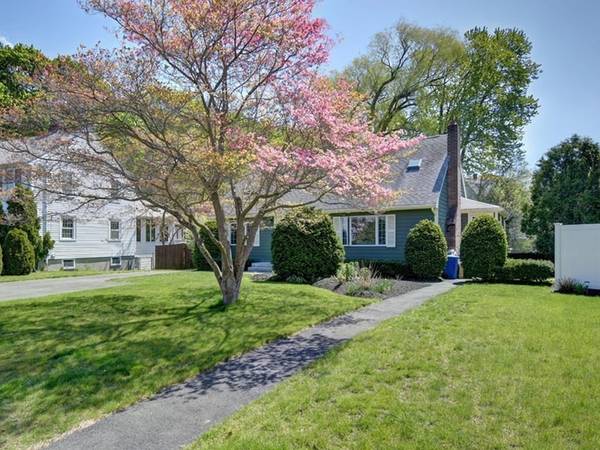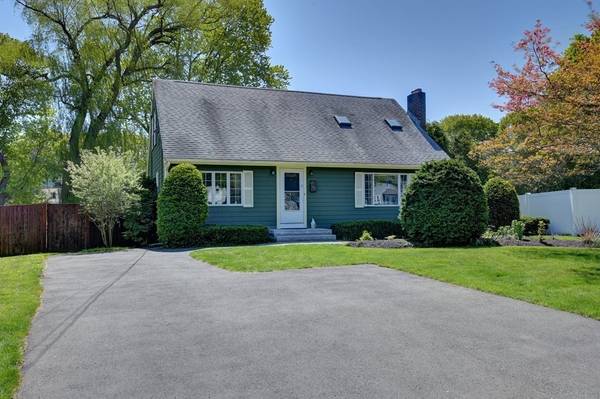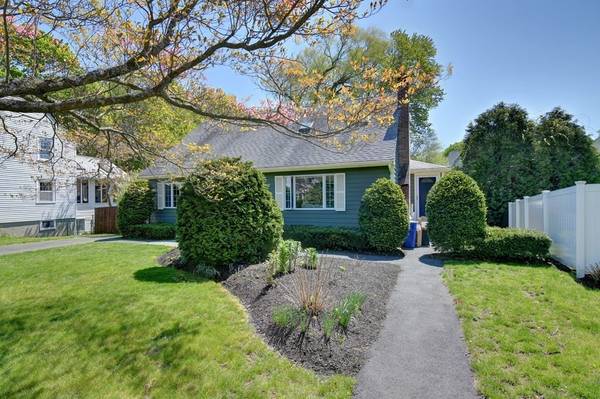For more information regarding the value of a property, please contact us for a free consultation.
15 Clinton Rd Melrose, MA 02176
Want to know what your home might be worth? Contact us for a FREE valuation!

Our team is ready to help you sell your home for the highest possible price ASAP
Key Details
Sold Price $1,000,000
Property Type Single Family Home
Sub Type Single Family Residence
Listing Status Sold
Purchase Type For Sale
Square Footage 2,820 sqft
Price per Sqft $354
MLS Listing ID 73111347
Sold Date 07/14/23
Style Cape
Bedrooms 3
Full Baths 3
HOA Y/N false
Year Built 1950
Annual Tax Amount $8,167
Tax Year 2023
Lot Size 10,890 Sqft
Acres 0.25
Property Description
Come check out this over-sized Cape-style home tucked away on a coveted street in the Wyoming area of Melrose, within walking distance to the elementary school, Middlesex Fells Reservation, Oak Grove Orange "T" station, and the commuter train. This modern Cape welcomes you into the wood-burning fireplace living room, family room, and office while the open-concept kitchen/dining room spills effortlessly onto the outdoor deck. The updated full bath and laundry/mudroom finish the first floor. The second floor offers 3 generous-sized bedrooms and a full bath with a tiled shower. Lots of hidden storage in the eaves. Lower level bonus room, with 3/4 bath is big enough for add'l fam room, craft room, music room - or all of the above! You'll fall in love with the private fenced-in backyard oasis with the stone patio complete with a built-in Big Green Egg grill and granite countertops set amongst manicured landscaping, garden area, and blooms.
Location
State MA
County Middlesex
Zoning URA
Direction West Wyoming Ave to Cottage St to Clinton Rd or Washington St to Clinton Rd.
Rooms
Basement Full, Finished
Primary Bedroom Level Second
Interior
Interior Features Play Room
Heating Baseboard, Oil
Cooling Central Air
Fireplaces Number 1
Appliance Oil Water Heater
Laundry First Floor
Basement Type Full, Finished
Exterior
Exterior Feature Storage
Fence Fenced
Community Features Public Transportation, Shopping, Walk/Jog Trails, Medical Facility, Conservation Area, Public School, T-Station
Total Parking Spaces 4
Garage No
Building
Foundation Concrete Perimeter
Sewer Public Sewer
Water Public
Architectural Style Cape
Others
Senior Community false
Read Less
Bought with The Liberty Group • eXp Realty



