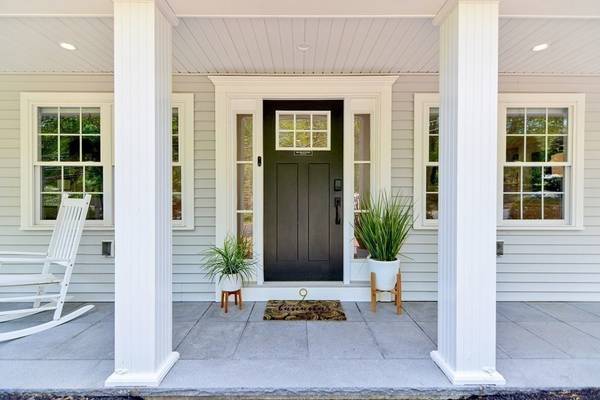For more information regarding the value of a property, please contact us for a free consultation.
9 Woodcliff Road Canton, MA 02021
Want to know what your home might be worth? Contact us for a FREE valuation!

Our team is ready to help you sell your home for the highest possible price ASAP
Key Details
Sold Price $1,050,000
Property Type Single Family Home
Sub Type Single Family Residence
Listing Status Sold
Purchase Type For Sale
Square Footage 2,468 sqft
Price per Sqft $425
Subdivision York Street
MLS Listing ID 73112287
Sold Date 07/14/23
Style Cape, Contemporary, Farmhouse
Bedrooms 3
Full Baths 3
HOA Y/N false
Year Built 1958
Annual Tax Amount $8,098
Tax Year 2023
Lot Size 0.700 Acres
Acres 0.7
Property Description
HGTV has nothing on 9 Woodcliff Road! This beautiful, oversized, fully renovated Cape is perched high atop the hill, in this established residential neighborhood. Fully gut renovated in 2020, all systems and materials are new down to the studs. This New England farmhouse exterior is brilliantly paired with a modern, open-concept floor plan with a bright, clean, and gorgeous interior. This home boasts carefree vinyl siding, gas heat, custom built-ins throughout, Nest thermostats, Frigidaire Professional Series appliances, quartz countertops in kitchen/baths, wall-mounted bath faucets, Rejuvenation lighting, unique and custom woodwork throughout, and so much more. Second level primary bedroom with ensuite fully custom walk-in closet and lavish bathroom with oversized soaking tub and glass shower. Heated 2-car garage with plenty of extra storage above. Finished lower level includes it's own kitchen and bathroom, with a private entrance. Let this custom dream home become your reality.
Location
State MA
County Norfolk
Zoning RES
Direction Take York to Woodcliff
Rooms
Basement Full, Partially Finished, Walk-Out Access, Interior Entry
Primary Bedroom Level Second
Kitchen Flooring - Hardwood, Dining Area, Balcony / Deck, Pantry, Countertops - Stone/Granite/Solid, Kitchen Island, Cabinets - Upgraded, Deck - Exterior, Exterior Access, Open Floorplan, Recessed Lighting, Remodeled, Slider, Stainless Steel Appliances, Wine Chiller, Gas Stove, Lighting - Pendant, Lighting - Overhead
Interior
Interior Features Closet, Recessed Lighting, Lighting - Overhead, Closet/Cabinets - Custom Built, Dining Area, Cabinets - Upgraded, Cable Hookup, Open Floor Plan, Crown Molding, Bathroom - 3/4, Bathroom - With Shower Stall, Closet - Linen, Countertops - Upgraded, Enclosed Shower - Fiberglass, Walk-in Storage, Closet - Walk-in, Loft, Home Office, Living/Dining Rm Combo, Inlaw Apt., Play Room, Internet Available - DSL
Heating Central, Forced Air, Natural Gas, Electric, Ductless
Cooling Central Air, 3 or More, Ductless
Flooring Tile, Laminate, Hardwood, Flooring - Hardwood, Flooring - Laminate
Appliance Range, Dishwasher, Refrigerator, Wine Refrigerator, Range Hood, Electric Water Heater, Tank Water Heater, Plumbed For Ice Maker, Utility Connections for Gas Range, Utility Connections for Gas Oven, Utility Connections for Electric Dryer
Laundry Closet/Cabinets - Custom Built, Flooring - Stone/Ceramic Tile, Main Level, Electric Dryer Hookup, Walk-in Storage, Washer Hookup, Lighting - Overhead, First Floor
Basement Type Full, Partially Finished, Walk-Out Access, Interior Entry
Exterior
Exterior Feature Balcony, Rain Gutters, Storage, Professional Landscaping
Garage Spaces 2.0
Community Features Public Transportation, Shopping, Golf, Conservation Area, Highway Access, House of Worship, Public School
Utilities Available for Gas Range, for Gas Oven, for Electric Dryer, Washer Hookup, Icemaker Connection
Roof Type Shingle
Total Parking Spaces 2
Garage Yes
Building
Lot Description Wooded, Gentle Sloping, Sloped
Foundation Concrete Perimeter
Sewer Private Sewer
Water Public
Schools
Elementary Schools Hanson
High Schools Canton
Others
Senior Community false
Acceptable Financing Contract
Listing Terms Contract
Read Less
Bought with Cheryl Tarpy • William Raveis R.E. & Home Services



