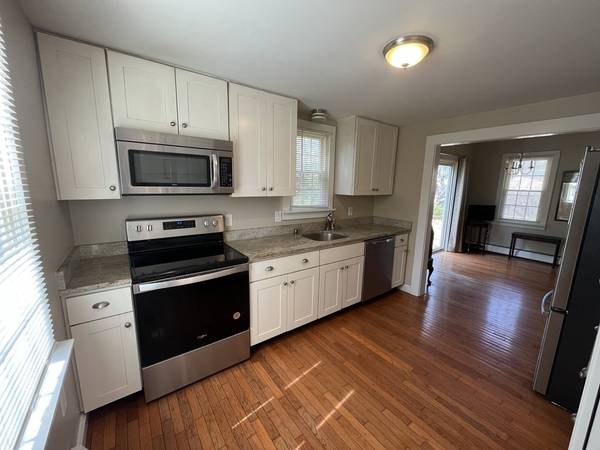For more information regarding the value of a property, please contact us for a free consultation.
37 Captain Aldens Lane Barnstable, MA 02655
Want to know what your home might be worth? Contact us for a FREE valuation!

Our team is ready to help you sell your home for the highest possible price ASAP
Key Details
Sold Price $530,000
Property Type Single Family Home
Sub Type Single Family Residence
Listing Status Sold
Purchase Type For Sale
Square Footage 1,200 sqft
Price per Sqft $441
MLS Listing ID 73096634
Sold Date 07/14/23
Style Saltbox
Bedrooms 2
Full Baths 2
HOA Y/N false
Year Built 1979
Annual Tax Amount $3,612
Tax Year 2023
Lot Size 0.350 Acres
Acres 0.35
Property Description
Well kept and updated 1200 sq. ft. 2 bedroom, 2 bath Saltbox with oversized 1 car garage. Features include granite counter tops and stainless steel appliances in the kitchen, all wood flooring up and down, fireplace in the living room, formal dining room or den, 1st floor laundry, blue stone patio, full basement, gas hot water heat, full home generator system, newer roof and all situated on a .35 acre lot on a dead end Street in Osterville.
Location
State MA
County Barnstable
Zoning Res
Direction Route 28 To Captain Aldens
Rooms
Basement Full, Interior Entry, Bulkhead
Primary Bedroom Level Second
Interior
Heating Central, Baseboard, Natural Gas
Cooling Window Unit(s)
Flooring Wood, Tile, Hardwood, Pine
Fireplaces Number 1
Appliance Range, Dishwasher, Microwave, Refrigerator, Washer, Dryer, Gas Water Heater, Tank Water Heater, Utility Connections for Gas Range, Utility Connections for Gas Oven, Utility Connections for Electric Dryer
Laundry Washer Hookup
Basement Type Full, Interior Entry, Bulkhead
Exterior
Exterior Feature Storage
Garage Spaces 1.0
Community Features Public Transportation
Utilities Available for Gas Range, for Gas Oven, for Electric Dryer, Washer Hookup, Generator Connection
Roof Type Shingle
Total Parking Spaces 2
Garage Yes
Building
Lot Description Wooded, Cleared
Foundation Concrete Perimeter
Sewer Inspection Required for Sale, Private Sewer
Water Public
Others
Senior Community false
Acceptable Financing Estate Sale
Listing Terms Estate Sale
Read Less
Bought with John Strome • Coldwell Banker Realty - Marion
Get More Information




