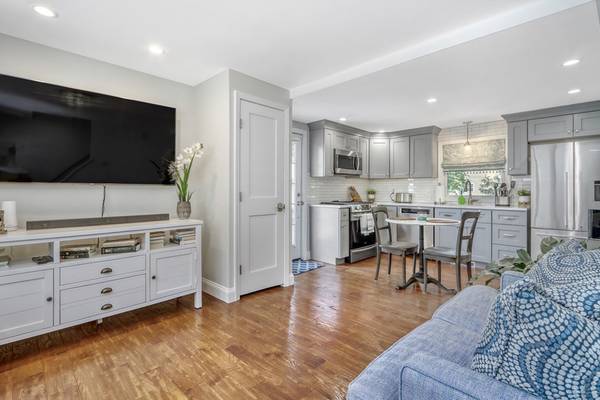For more information regarding the value of a property, please contact us for a free consultation.
4 Grove Place Melrose, MA 02176
Want to know what your home might be worth? Contact us for a FREE valuation!

Our team is ready to help you sell your home for the highest possible price ASAP
Key Details
Sold Price $570,000
Property Type Single Family Home
Sub Type Single Family Residence
Listing Status Sold
Purchase Type For Sale
Square Footage 639 sqft
Price per Sqft $892
Subdivision Downtown
MLS Listing ID 73118408
Sold Date 07/13/23
Style Colonial
Bedrooms 2
Full Baths 1
Half Baths 1
HOA Y/N false
Year Built 1900
Annual Tax Amount $2,952
Tax Year 2023
Lot Size 1,742 Sqft
Acres 0.04
Property Description
Great condo alternative! Looking for low up-keep, but don't want to live in a condo building? Then this home is just what you've been waiting for! Completely done over in 2019 and modernized for your enjoyment. The 1st floor was gutted and opened up to make a front-to-back open living room-kitchen concept. Beautiful hardwood floors installed throughout, a new half bath added to the main level, the kitchen offers stainless steel appliances, quartz counters and new cabinets with ample storage space. The 2nd floor offers 2 bedrooms and a completely redone bathroom with a walk-in shower. Looking for something with great walk-ability? 6 minutes to the heart of Downtown Melrose with all its restaurants and shops. 9 minutes to the Wyoming Hill Commuter Rail stop. Updates include: fenced in back yard with patio for entertaining, 2020 heat and A/C system, 2020 wall-hung hot water heater, foam insulation on the 1st floor with blow-in insulation on the 2nd floor. Make it yours today!
Location
State MA
County Middlesex
Zoning URC
Direction Grove Street to Grove Place
Rooms
Basement Full, Interior Entry, Unfinished
Primary Bedroom Level Second
Interior
Heating Forced Air, Natural Gas
Cooling Central Air
Flooring Wood, Tile
Appliance Range, Dishwasher, Disposal, Microwave, Refrigerator, Gas Water Heater, Utility Connections for Gas Range
Laundry In Basement
Basement Type Full, Interior Entry, Unfinished
Exterior
Fence Fenced/Enclosed, Fenced
Community Features Public Transportation, Shopping, Pool, Tennis Court(s), Park, Walk/Jog Trails, Golf, Medical Facility, Laundromat, Highway Access, House of Worship, Public School, T-Station
Utilities Available for Gas Range
Total Parking Spaces 2
Garage No
Building
Lot Description Level
Foundation Concrete Perimeter, Stone
Sewer Public Sewer
Water Public
Architectural Style Colonial
Others
Senior Community false
Acceptable Financing Contract
Listing Terms Contract
Read Less
Bought with Denman Drapkin Group • Compass



