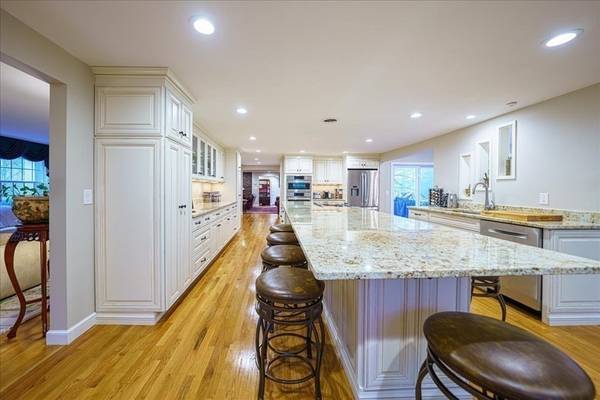For more information regarding the value of a property, please contact us for a free consultation.
34 Mohawk Canton, MA 02021
Want to know what your home might be worth? Contact us for a FREE valuation!

Our team is ready to help you sell your home for the highest possible price ASAP
Key Details
Sold Price $1,455,000
Property Type Single Family Home
Sub Type Single Family Residence
Listing Status Sold
Purchase Type For Sale
Square Footage 5,489 sqft
Price per Sqft $265
Subdivision Algonquin Estates
MLS Listing ID 73106530
Sold Date 07/17/23
Style Colonial, Georgian
Bedrooms 5
Full Baths 3
Half Baths 1
HOA Y/N false
Year Built 1965
Annual Tax Amount $11,445
Tax Year 2023
Lot Size 0.690 Acres
Acres 0.69
Property Description
Situated In Cantons Highly Desirable Algonquin Estates, This Elegant Georgian Colonial Is An Entertainers Dream Home. Inside You Will Be Impressed By A Thoughtfully Designed Open Floor Plan, Perfect For Comfortable Living & Incredible Gatherings w/ Friends & Family. The Glorious Updated Kitchen Features Custom Thomasville Cabinetry, Granite Countertops, Top Of The Line Appliances & A Grand 15-Foot Island That Is Truly A Centerpiece. Adjacent To The Kitchen Is A Banquet Sized Dining Area Overlooking A Beautifully Landscaped Backyard w/ An In-Ground Gunite Pool. Finishing Off The 1st Level You Have A Formal Living Room, Bright & Cheery Family Room With Fireplace, Library & Full Bathroom. On 2nd Floor You Will Find The Primary Suite w/ Walk-In Closet & Private Balcony, 4 Additional Spacious Bedrooms & Updated Common Bathroom. Basement Has Been Superbly Finished. All this Conveniently Located Close to Train, Exits For Highway, Walking Distance to Schools & Country Club. Not To Be Missed!
Location
State MA
County Norfolk
Zoning Res
Direction Washington to Pecunit to Mohawk
Rooms
Family Room Skylight, Recessed Lighting
Basement Full, Finished, Walk-Out Access
Primary Bedroom Level Second
Dining Room Flooring - Hardwood
Kitchen Closet/Cabinets - Custom Built, Flooring - Hardwood, Dining Area, Pantry, Countertops - Stone/Granite/Solid, Kitchen Island, Wet Bar, Breakfast Bar / Nook, Cabinets - Upgraded, Recessed Lighting, Remodeled, Slider
Interior
Interior Features Closet, Ceiling - Cathedral, Bathroom - Half, Countertops - Stone/Granite/Solid, Closet - Cedar, Wet bar, Slider, Entrance Foyer, Library, Bathroom, Media Room, Wet Bar, Laundry Chute
Heating Baseboard, Ductless, Fireplace
Cooling Central Air, Ductless
Flooring Tile, Carpet, Hardwood, Flooring - Marble, Flooring - Hardwood, Flooring - Stone/Ceramic Tile, Flooring - Wall to Wall Carpet
Fireplaces Number 2
Fireplaces Type Master Bedroom
Appliance Range, Oven, Dishwasher, Disposal, Refrigerator, Washer, Dryer, Range Hood, Oil Water Heater, Utility Connections for Electric Range, Utility Connections for Gas Dryer
Laundry Laundry Chute, In Basement, Washer Hookup
Basement Type Full, Finished, Walk-Out Access
Exterior
Exterior Feature Balcony / Deck, Balcony, Rain Gutters, Storage, Professional Landscaping, Sprinkler System, Decorative Lighting
Garage Spaces 3.0
Fence Fenced/Enclosed
Pool In Ground
Community Features Public Transportation, Shopping, Pool, Tennis Court(s), Park, Walk/Jog Trails, Golf, Bike Path, Conservation Area, Highway Access, House of Worship, Private School, Public School, T-Station
Utilities Available for Electric Range, for Gas Dryer, Washer Hookup
Roof Type Shingle
Total Parking Spaces 4
Garage Yes
Private Pool true
Building
Lot Description Wooded, Cleared
Foundation Concrete Perimeter
Sewer Public Sewer
Water Public
Schools
Elementary Schools Hansen
Middle Schools Galvin
High Schools Canton
Others
Senior Community false
Read Less
Bought with Janet Curtis • Coldwell Banker Realty - Milton



