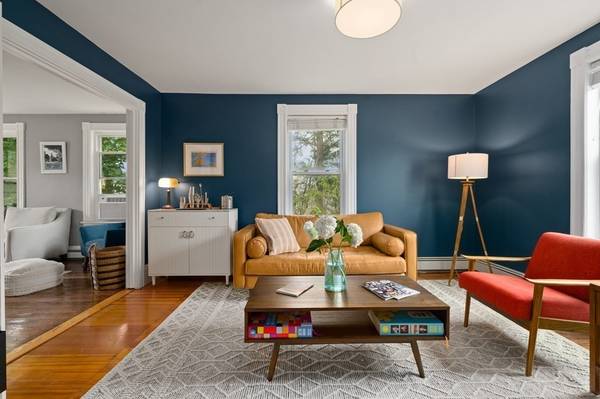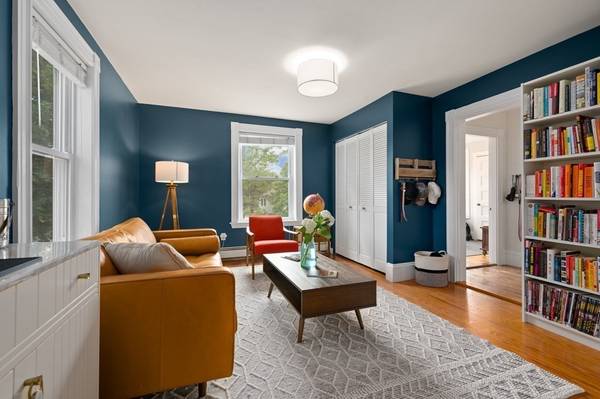For more information regarding the value of a property, please contact us for a free consultation.
569 Cabot #2 Beverly, MA 01915
Want to know what your home might be worth? Contact us for a FREE valuation!

Our team is ready to help you sell your home for the highest possible price ASAP
Key Details
Sold Price $565,000
Property Type Condo
Sub Type Condominium
Listing Status Sold
Purchase Type For Sale
Square Footage 2,193 sqft
Price per Sqft $257
MLS Listing ID 73120754
Sold Date 07/17/23
Bedrooms 3
Full Baths 1
Half Baths 1
HOA Fees $175/mo
HOA Y/N true
Year Built 1880
Annual Tax Amount $5,012
Tax Year 2023
Property Description
Look no further! This charming three bedroom condo, located minutes from downtown Beverly, the commuter rail & the beach is a commuters dream. Converted in 2005, this unit has an expansive, flexible floor plan. Boasting nearly 2,200 square ft of living space, the main level features an eat-in kitchen equipped with stainless steel appliances, granite countertops & a coffee bar. Off of the kitchen you'll be pleased to find a three season sunroom with an attached private deck. The remainder of the main floor provides ample living space that soaks in natural light & a conveniently located in-unit laundry. Through the french doors you'll be met with a staircase leading you to a lovely flex space on the top floor before you are encountered with an additional 1/2 bathroom & the primary suite. 569 Cabot offers an abundance of storage. Attic storage on the third floor, exclusive storage in the basement & a shared shed in the yard. Thats right, pet friendly & a fenced in yard. OH Sat/Sun 10-12
Location
State MA
County Essex
Area North Beverly
Zoning Res
Direction Dodge to Cabot
Rooms
Basement Y
Interior
Interior Features Internet Available - Broadband
Heating Baseboard, Natural Gas
Cooling None
Flooring Wood, Tile
Appliance Range, Dishwasher, Disposal, Microwave, Refrigerator, Freezer, Washer, Dryer, Gas Water Heater, Utility Connections for Electric Range, Utility Connections for Gas Dryer
Laundry In Unit, Washer Hookup
Basement Type Y
Exterior
Exterior Feature Balcony, Storage, Garden
Fence Fenced
Community Features Public Transportation, Shopping, Tennis Court(s), Park, Walk/Jog Trails, Golf, Marina, Private School, Public School, T-Station, University
Utilities Available for Electric Range, for Gas Dryer, Washer Hookup
Waterfront Description Beach Front, Ocean, 1 to 2 Mile To Beach, Beach Ownership(Public)
Roof Type Shingle
Total Parking Spaces 2
Garage No
Waterfront Description Beach Front, Ocean, 1 to 2 Mile To Beach, Beach Ownership(Public)
Building
Story 2
Sewer Public Sewer
Water Public
Others
Senior Community false
Acceptable Financing Contract
Listing Terms Contract
Read Less
Bought with Justin Steele • Sagan Harborside Sotheby's International Realty



