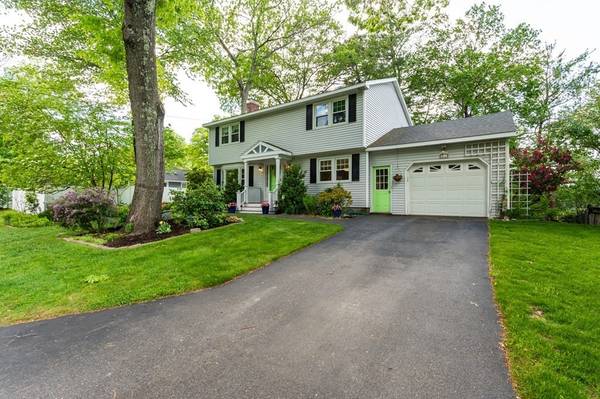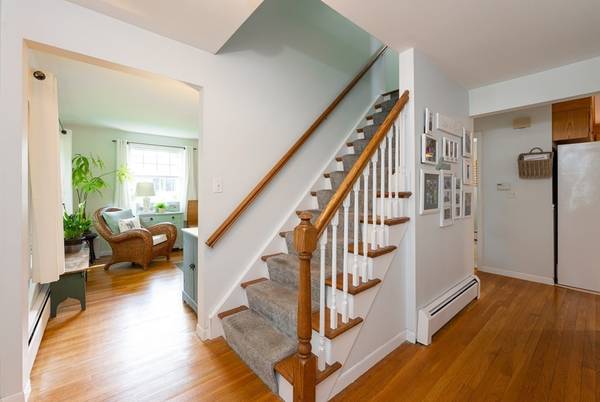For more information regarding the value of a property, please contact us for a free consultation.
51 Cheyenne Dr Nashua, NH 03063
Want to know what your home might be worth? Contact us for a FREE valuation!

Our team is ready to help you sell your home for the highest possible price ASAP
Key Details
Sold Price $522,500
Property Type Single Family Home
Sub Type Single Family Residence
Listing Status Sold
Purchase Type For Sale
Square Footage 2,314 sqft
Price per Sqft $225
MLS Listing ID 73118390
Sold Date 07/18/23
Style Colonial
Bedrooms 4
Full Baths 1
Half Baths 1
HOA Y/N false
Year Built 1971
Annual Tax Amount $6,961
Tax Year 2022
Lot Size 9,147 Sqft
Acres 0.21
Property Description
Come view this meticulously maintained 4 bedroom, 2 bathroom home in one of Nashua's most beloved neighborhoods. The one plus garage has room for your car and all your yard supplies. Hardwood flooring can be found throughout all the upstairs bedrooms (one of the bedrooms has a carpet that can be easily removed). The spacious front to back living room with wood burning fireplace makes a fantastic gathering space and the large sunny dining room with hardwood flooring flows openly into the spacious eat in kitchen with island and seating. The mudroom area leads you into the oversize sunroom where you can spend most of the seasons enjoying your new home. Finished walk out basement area has been used as a family room and crafting area, and a home office is tucked away for quiet and privacy. The unfinished basement area makes a great workshop. Roof updated 2014. Furnace updated 2012 and was cleaned in 2023. Updated replacement windows throughout the years. Showings start 06/02 at 4:00 PM
Location
State NH
County Hillsborough
Zoning R9
Direction Use GPS
Rooms
Basement Partially Finished, Walk-Out Access, Interior Entry
Primary Bedroom Level Second
Interior
Interior Features Sun Room, Home Office
Heating Baseboard, Natural Gas
Cooling None
Flooring Wood, Tile, Vinyl
Fireplaces Number 1
Appliance Range, Dishwasher, Microwave, Refrigerator, Washer, Dryer, Gas Water Heater
Laundry In Basement
Basement Type Partially Finished, Walk-Out Access, Interior Entry
Exterior
Garage Spaces 1.0
Community Features Public Transportation, Shopping, Park, Walk/Jog Trails, Highway Access, Public School
Roof Type Shingle
Total Parking Spaces 4
Garage Yes
Building
Foundation Concrete Perimeter
Sewer Public Sewer
Water Public
Schools
Elementary Schools Broad Street
Middle Schools Elm Street
High Schools Nashua North
Others
Senior Community false
Read Less
Bought with Non Member • Non Member Office



